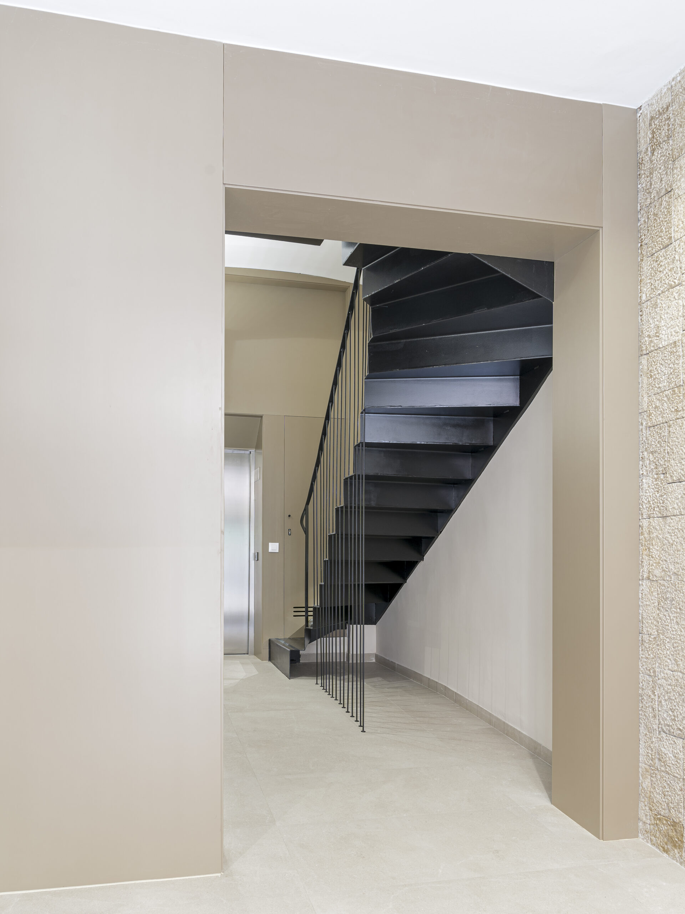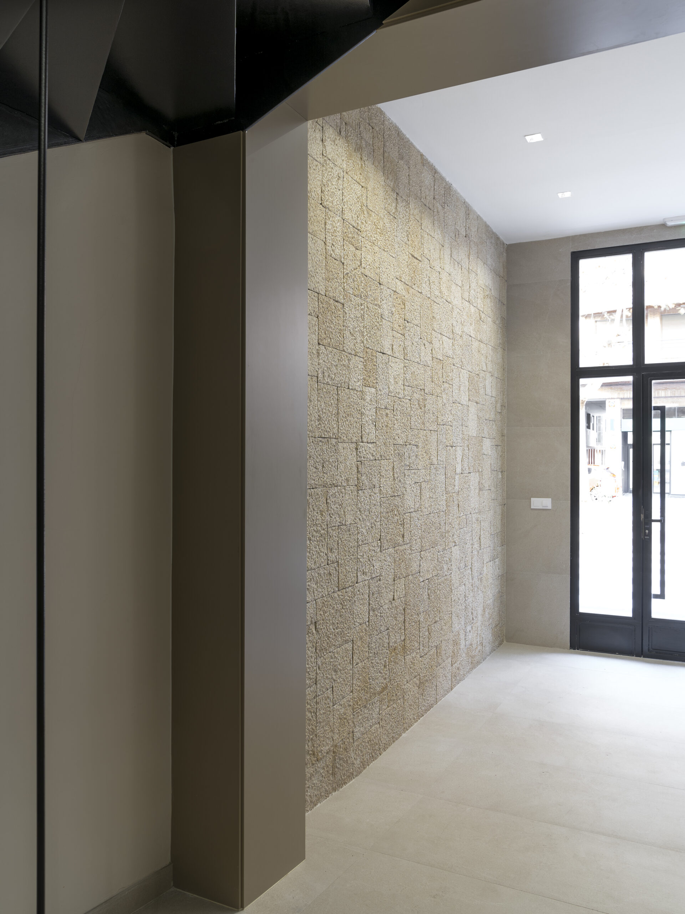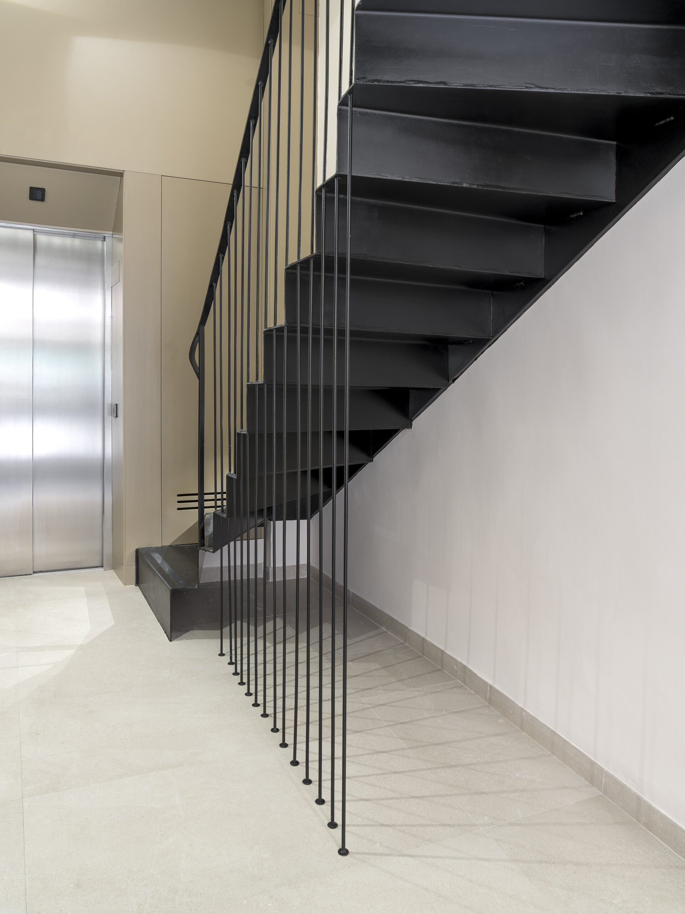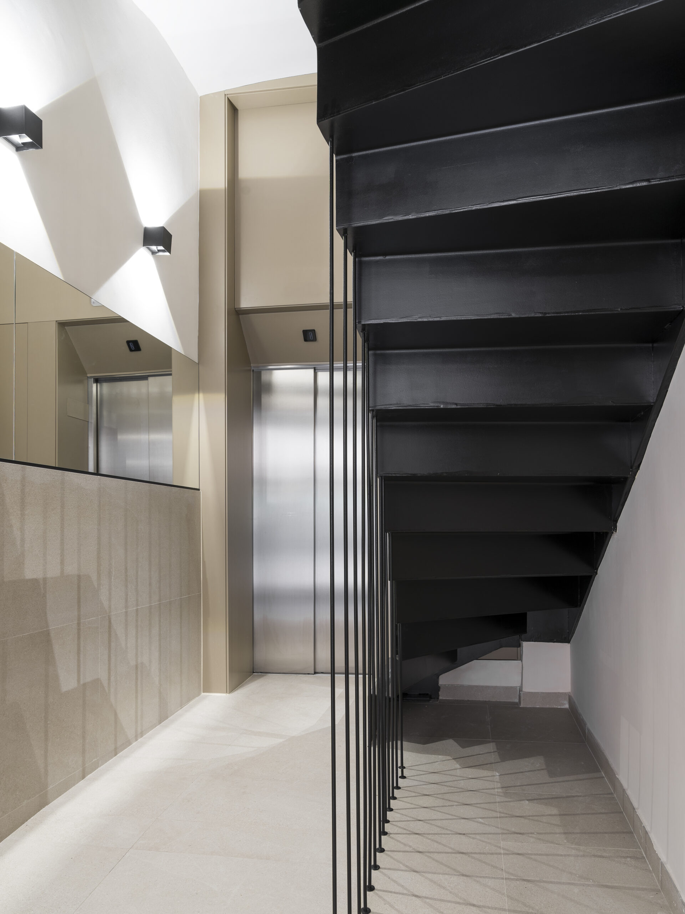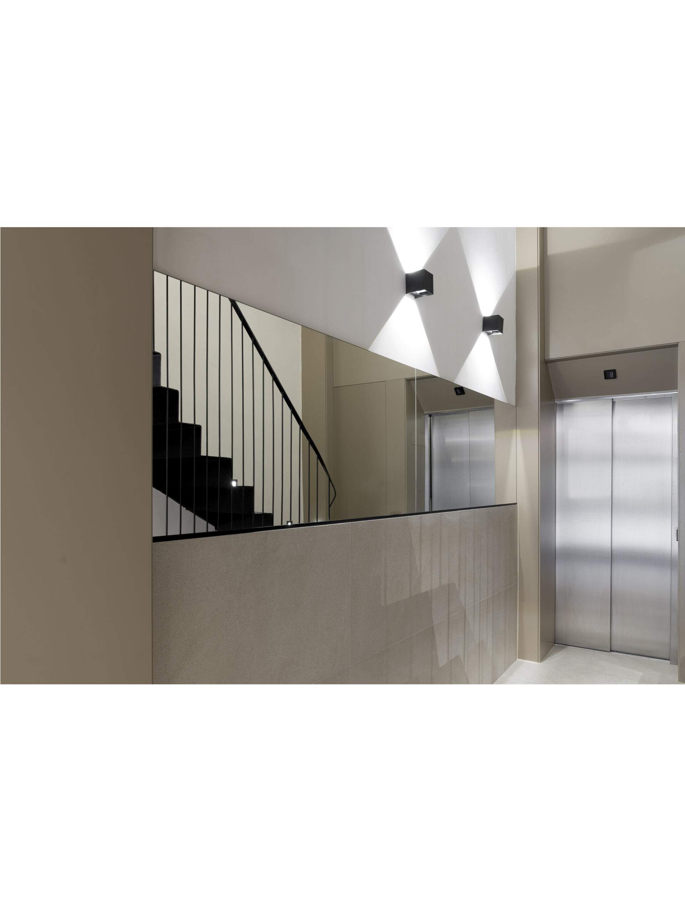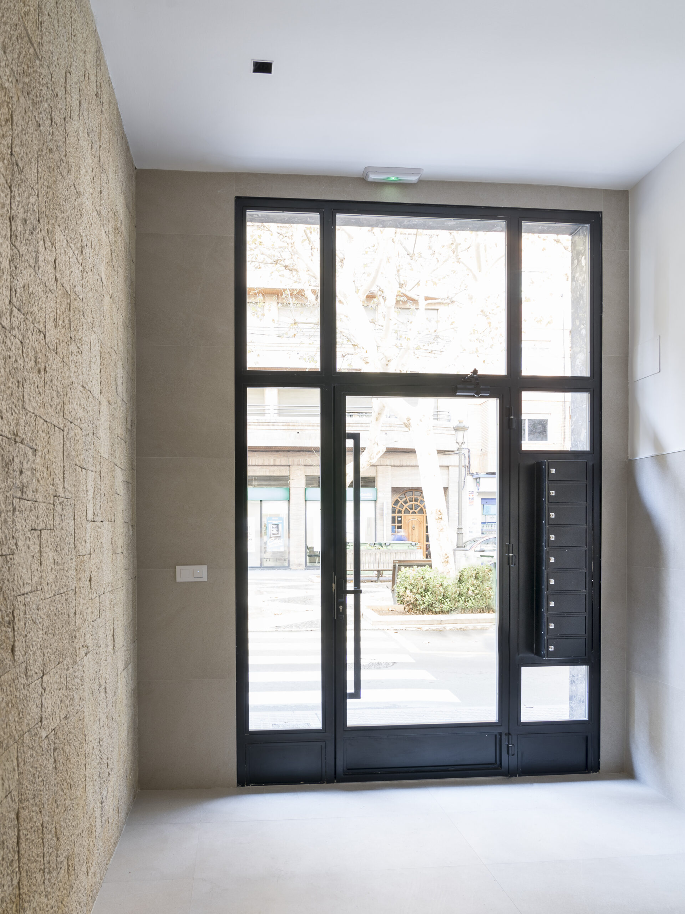Portfolio
Accessible entrance adaptation to the Ferrairó building, Germanies Avenue, Gandía.
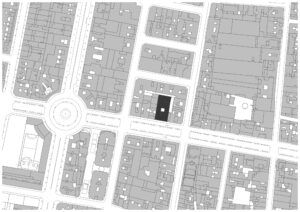
In this community lobby, an accessible route has been created from the public street to the residences, eliminating the access steps. The aesthetic of the access to this residential space has also been redesigned, adding value to the building and its residences.
It was necessary to demolish the staircase up to the first floor, executing a new staircase precisely adapted to the new gap, complying with all technical regulations, with a geometric development in folded metal sheet.
Additionally, the existing elevator has been replaced with a reduced pit machinery and the latest technology, offering low energy consumption and low noise emissions. The finishes, lighting of the lobby, and the main door have been changed, preserving its original design with carved stone. With this intervention, a refined interior has been chosen, combining existing noble materials with raw iron, in coordination with the homeowners’ association, preserving the building’s character with a cohesive vision and without material loudness.
Date:
7 de January de 2025

