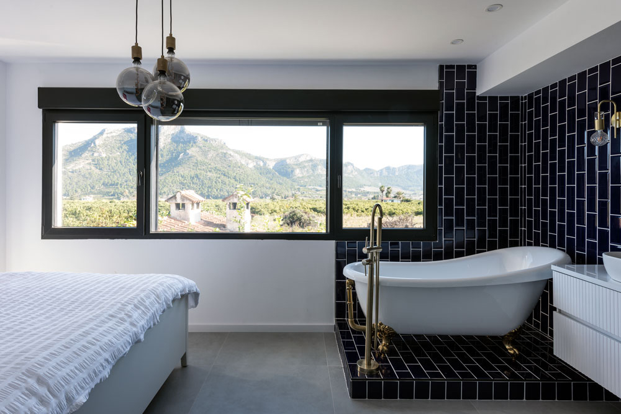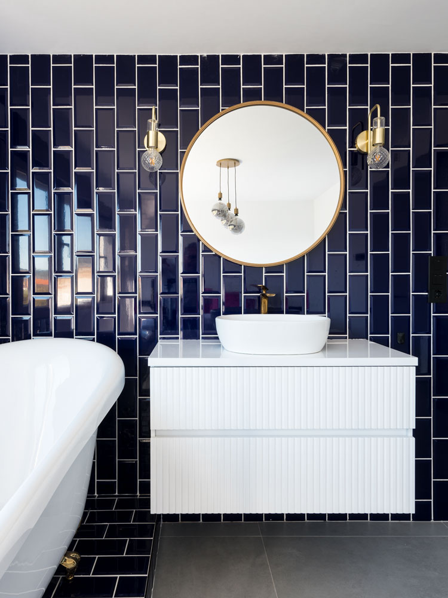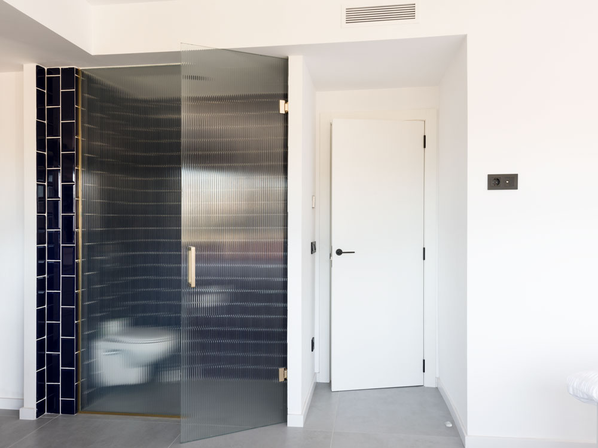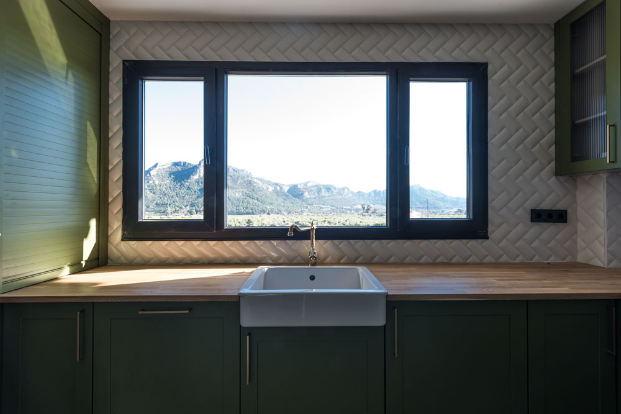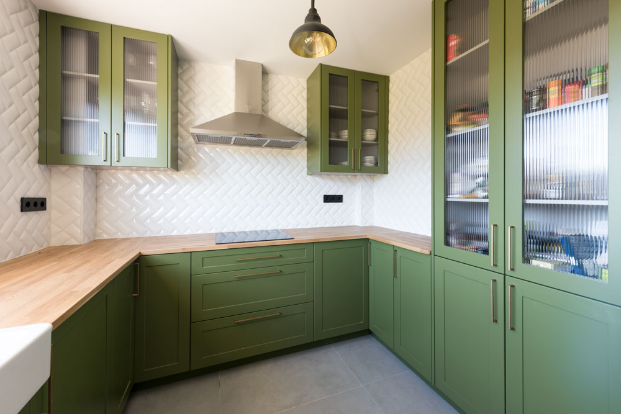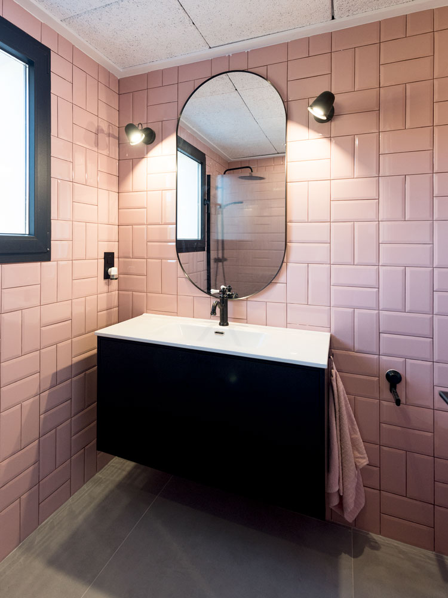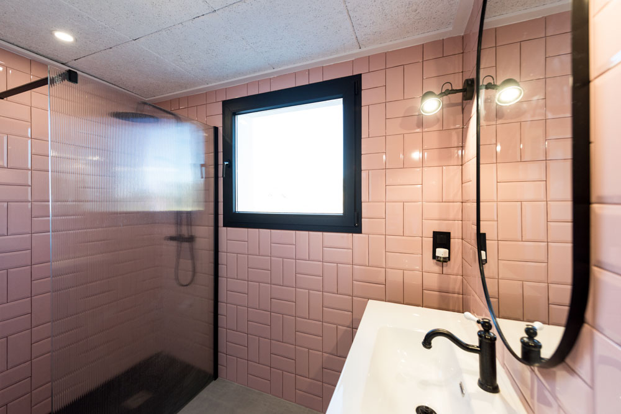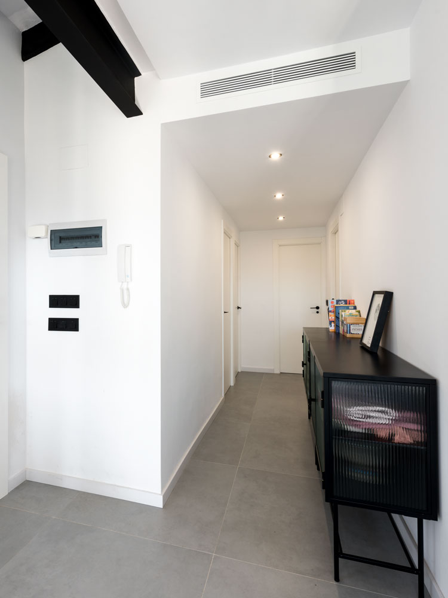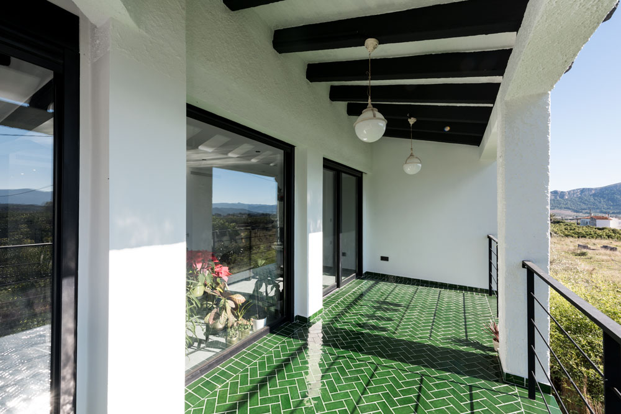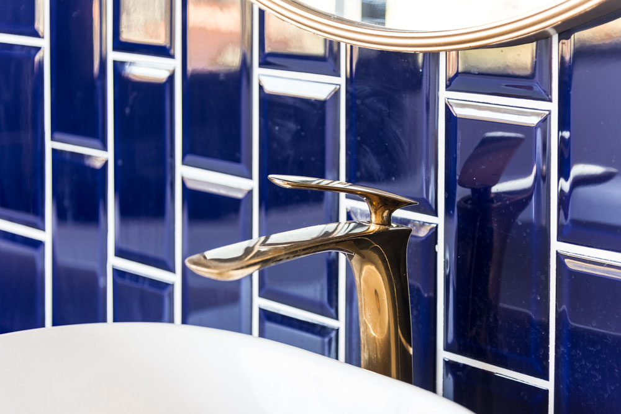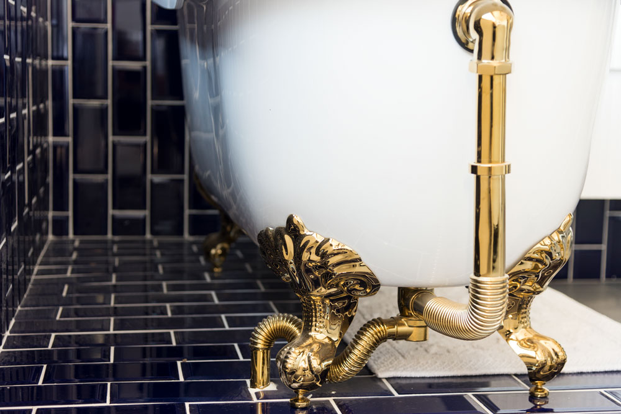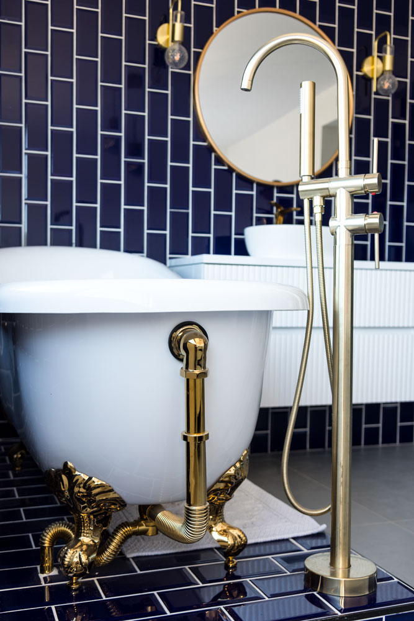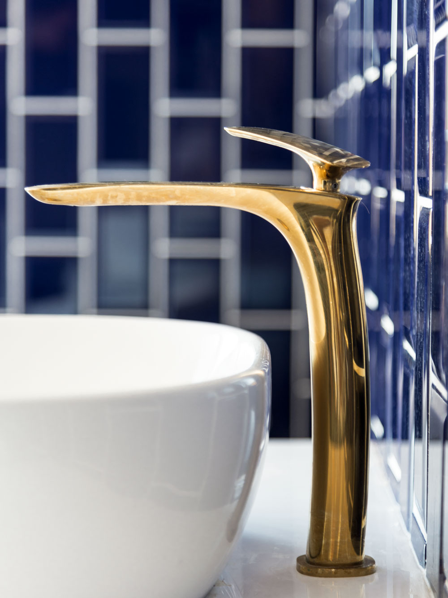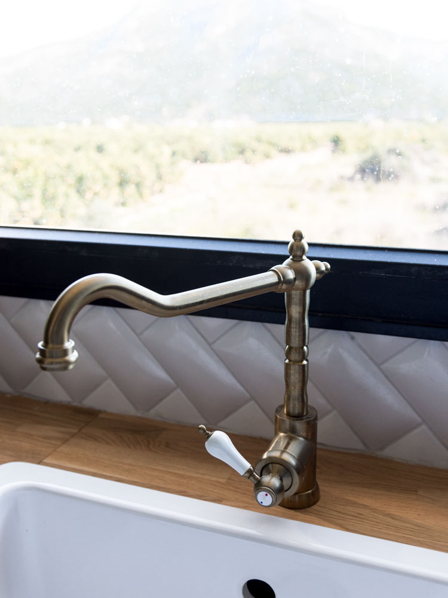Portfolio
Comprehensive renovation of a house in a rural setting.
This intervention redefines the program of needs for a home in a rural setting. The surrounding environment and landscape have been studied to provide solutions that connect the interior and exterior, taking advantage of the best views. With selective modifications to the enclosures, new openings are created, transforming the terrace into an extension of the day area, offering the best views and orientations, aiming for sun exposure in winter and shade during the hotter months. The enclosures have been upgraded to improve the home’s energy efficiency with PVC frames and low-transmittance glass. Additionally, the climate control systems have been redesigned with this approach in mind.
Regarding the program, the day area is opened up, directly connecting the kitchen with the living-dining room and the terrace, though not in an obvious way. However, a suite is designed where the bedroom, dressing room, and bathroom are integrated into one piece, seeking natural light and a connection with the more natural surroundings.
In terms of materiality, colorful finishes are chosen, repeated throughout the home, with similar formats but different tones, reminiscent of vintage styles, with textured glass that allows light to pass through while subtly concealing objects. The vintage character of the building, desired by the property, has been combined with the best technologies to create solutions that are integrated into the landscape while maintaining a contemporary edge.
Date:
7 de January de 2025

