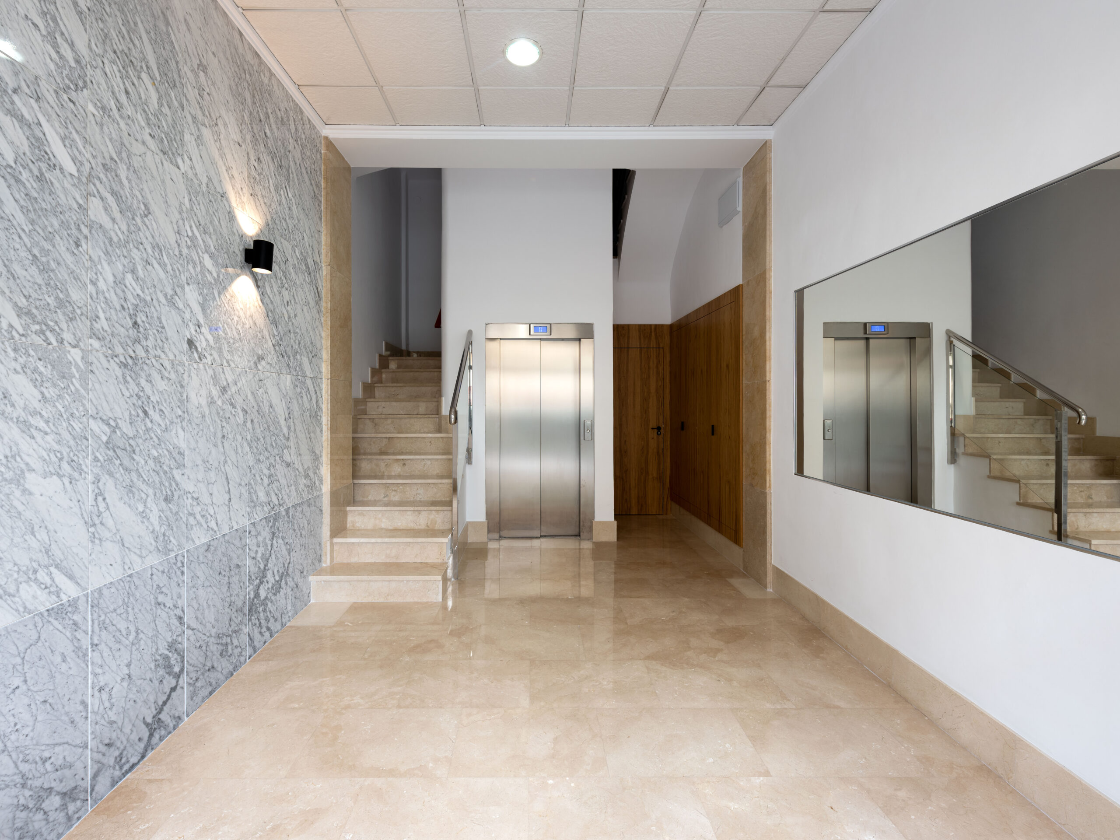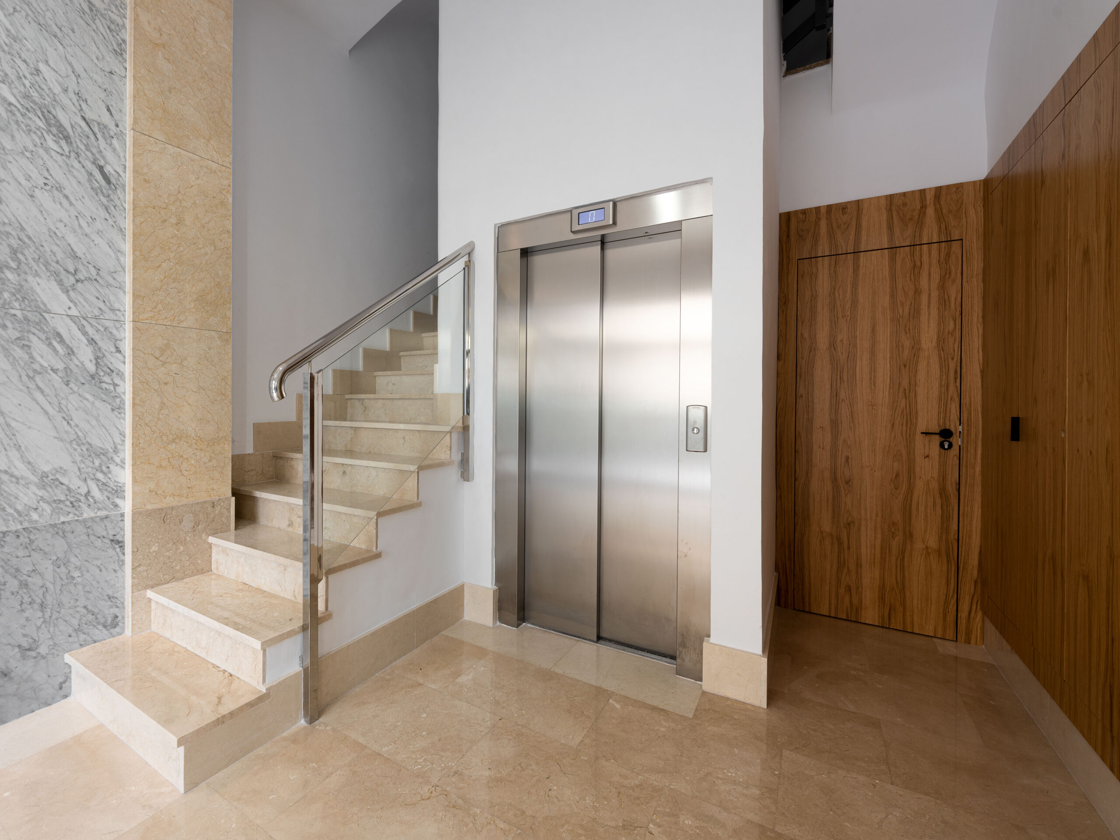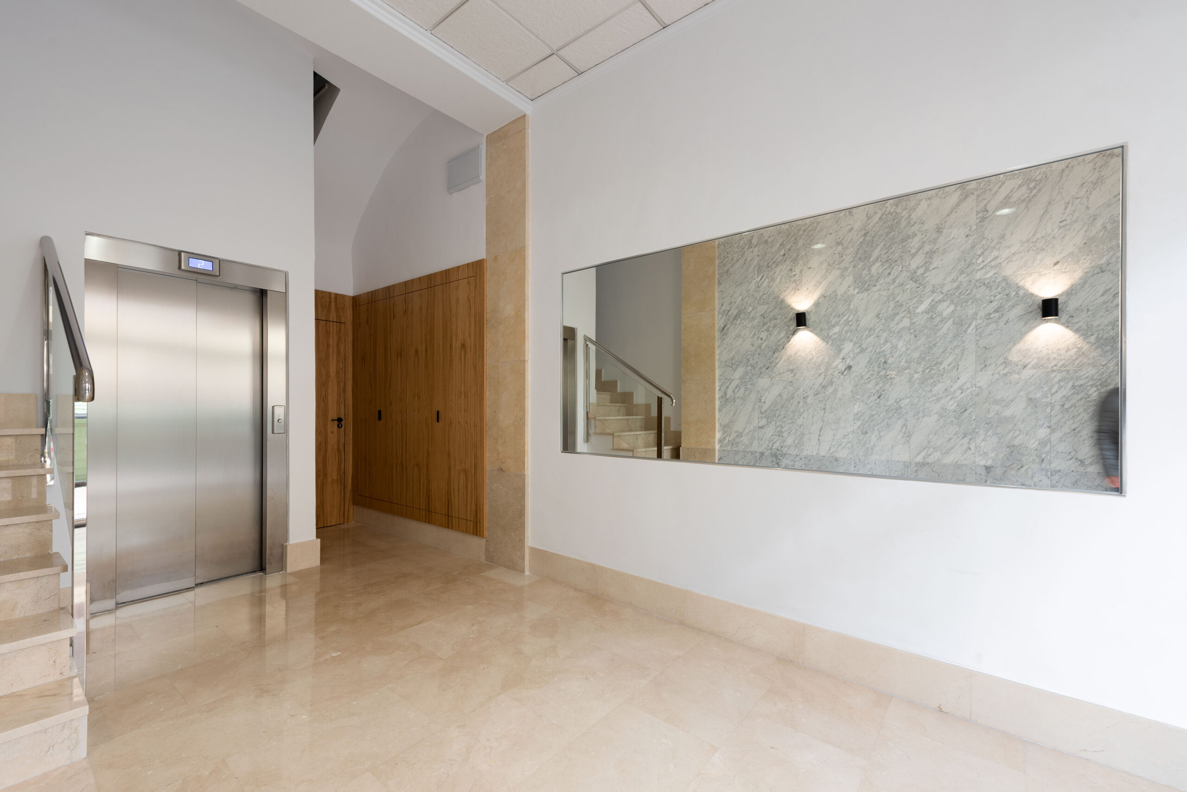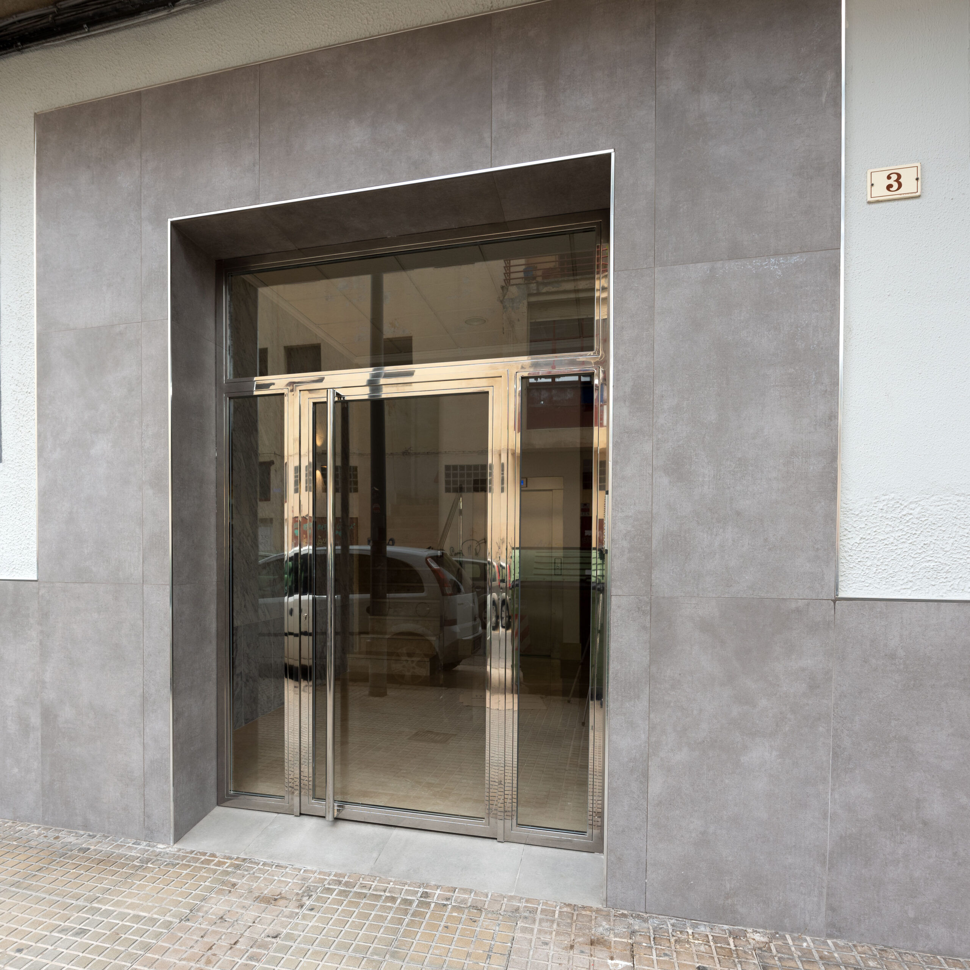Portfolio
Accessible entrance adaptation to the building at Abat Solà 3 street in Gandia
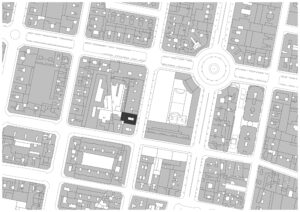
In this community lobby, an accessible route has been created from the public road to the residences, eliminating the access steps. The aesthetic of the entrance to this residential space has also been redesigned, enhancing the building and its apartments.
It was necessary to partially demolish the interior staircase and extreme ramp, as well as the entire podium, and adapt the layout of the community staircase.
In addition, the existing elevator has been modernized, and the main entrance door to the lobby has been replaced and relocated, while completely renovating the lobby’s finishes with a carefully coordinated interior in collaboration with the homeowners’ association, creating a material harmony that, without being flashy, gives character to the space.
Date:
7 de January de 2025

