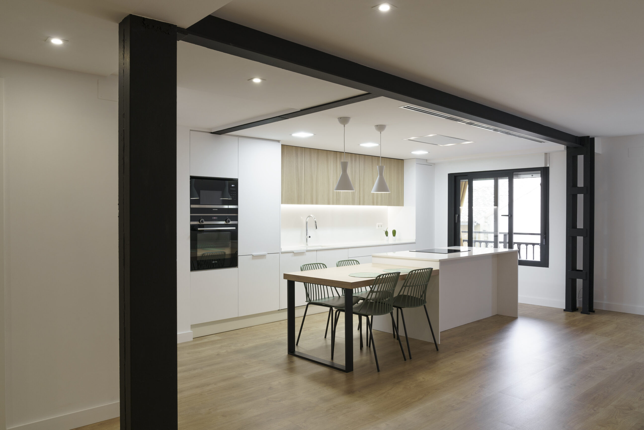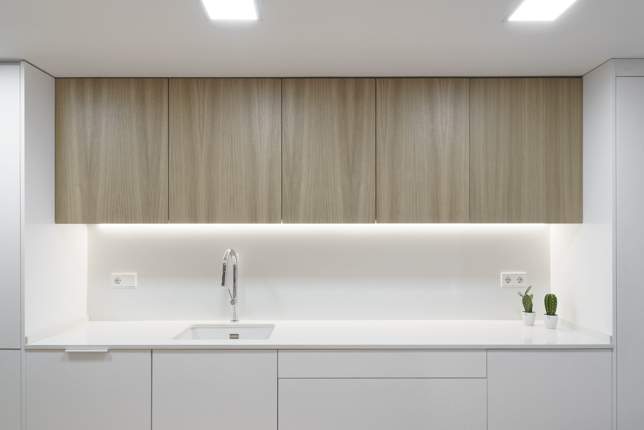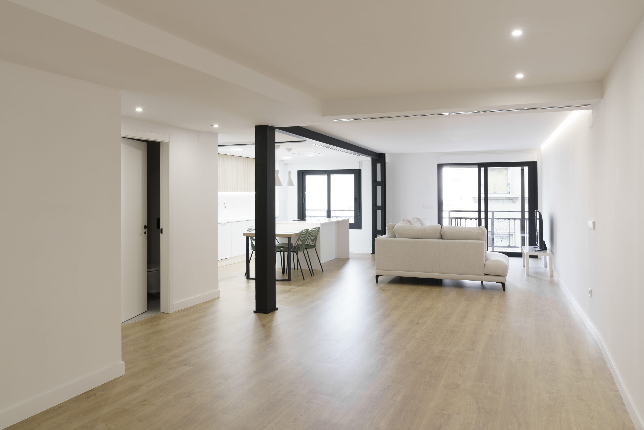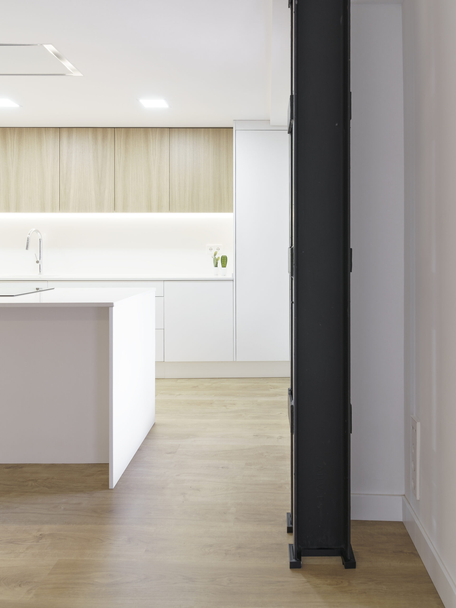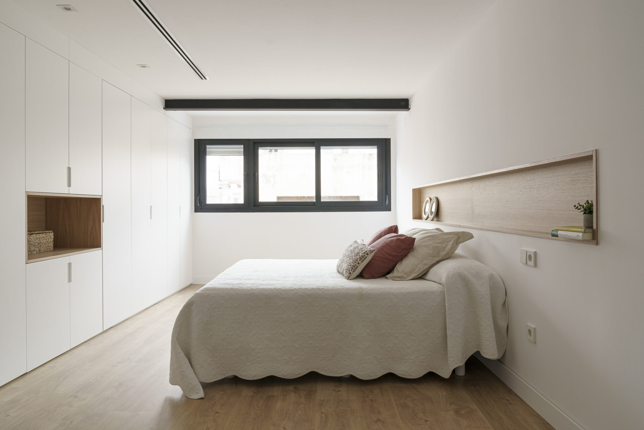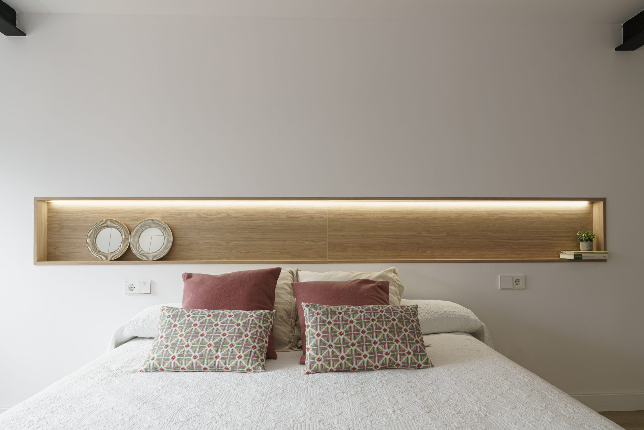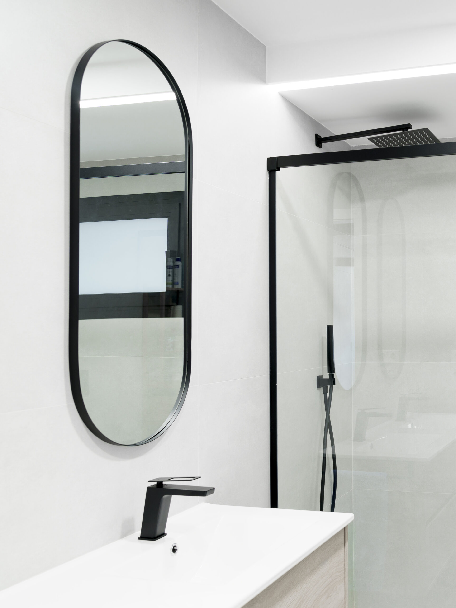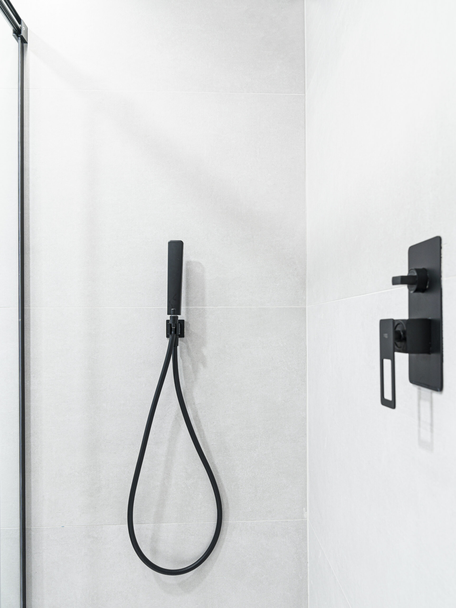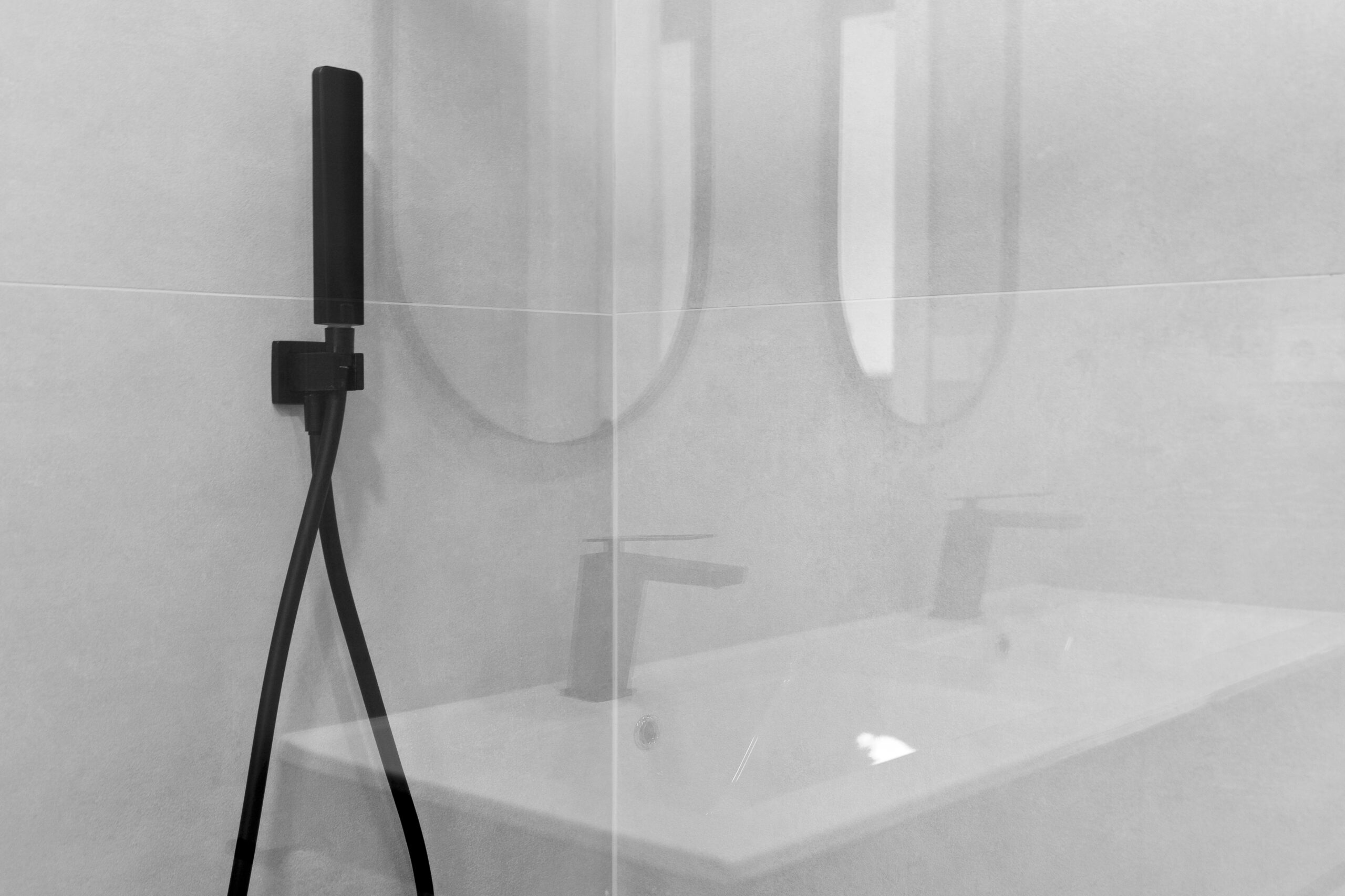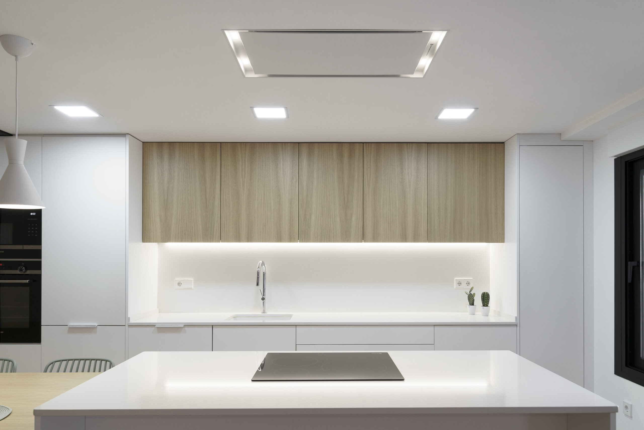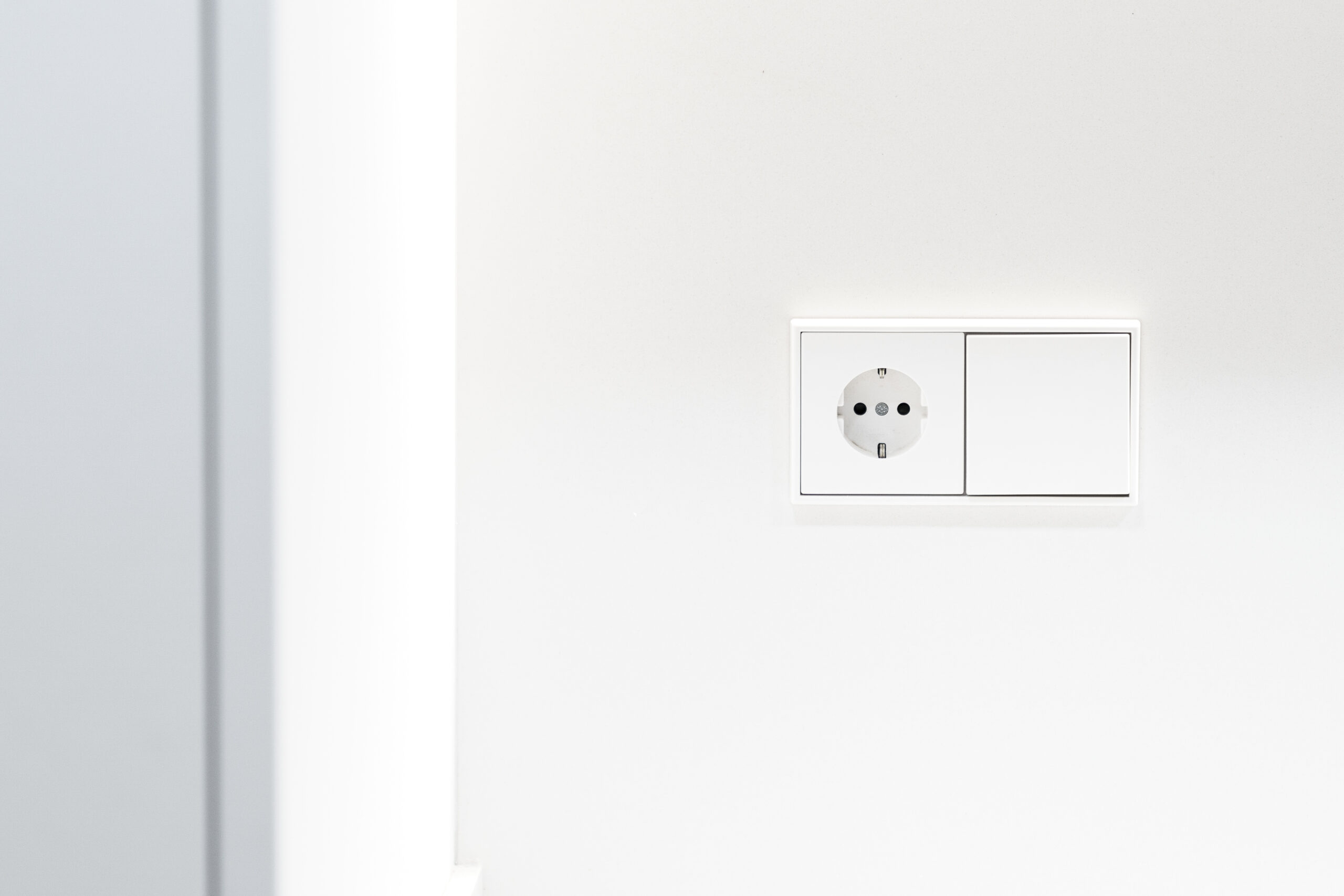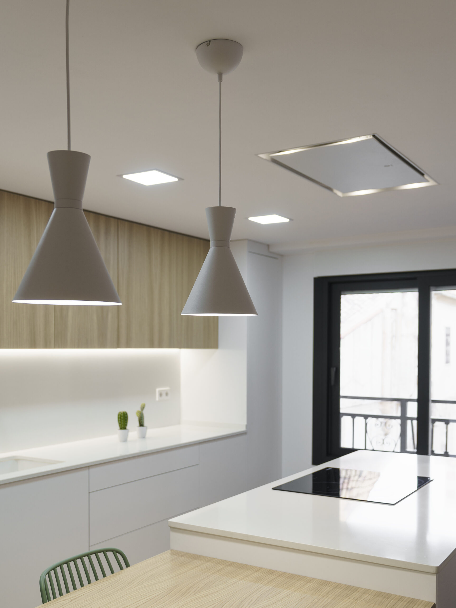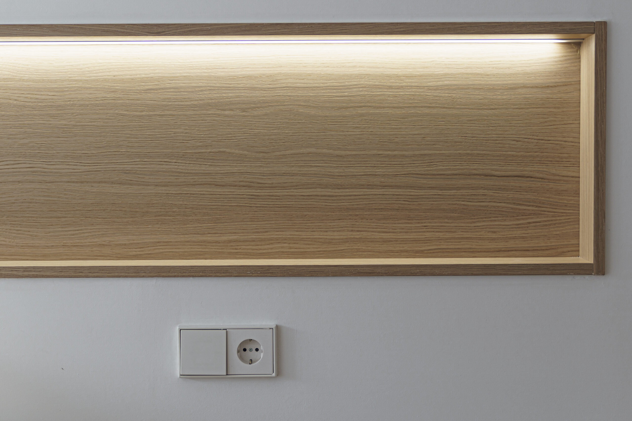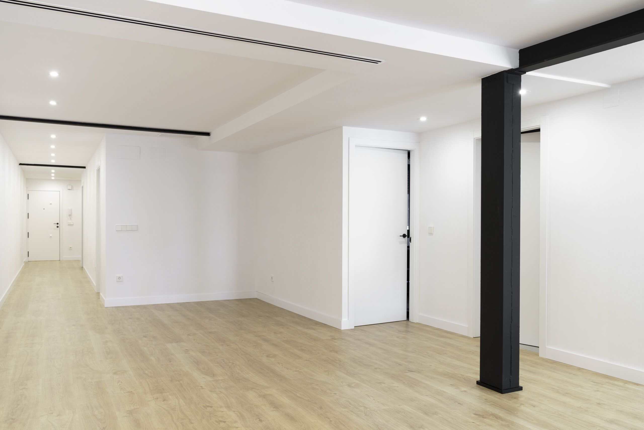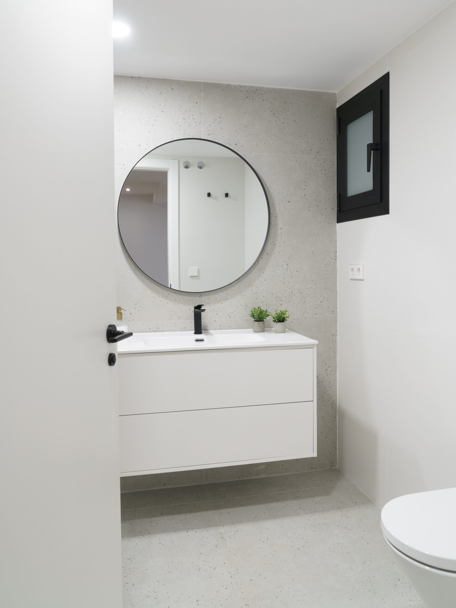Portfolio
COMPREHENSIVE RENOVATION: THE PASSAGE APARTMENT
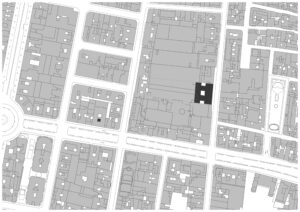
Transformation of a dental clinic into a home, following the clients’ guidelines to turn the clinic into a space full of light and with large, open spaces.
This intervention divides the night area from the day area. The night area includes two bedrooms, one of them a suite with an integrated bathroom. The day area has been designed entirely open-plan, with a living-dining room, kitchen, and lounge configured as a single space, as well as an independent study. The two areas are separated by a guest bathroom that serves both spaces. This design has allowed for a distribution that ensures the family’s most used area is illuminated by the main facade, overlooking a central street in the city of Gandía.
Following the clients’ initial vision, the design focuses on a material palette of whites with subtle wood accents, adding light and warmth to the home, and the black enamel on the beams and columns of the building’s original structure. A flat with the practicality and functionality requested by the clients.
Date:
13 de January de 2025

