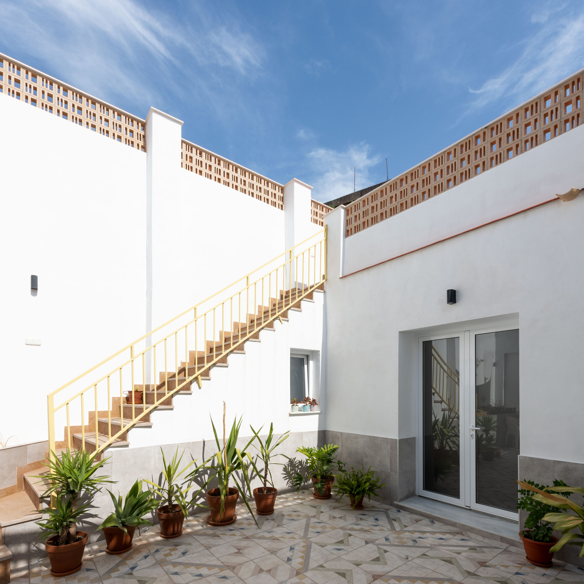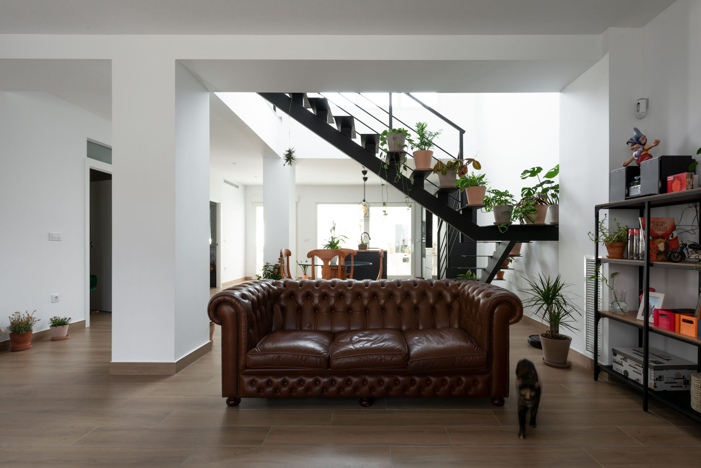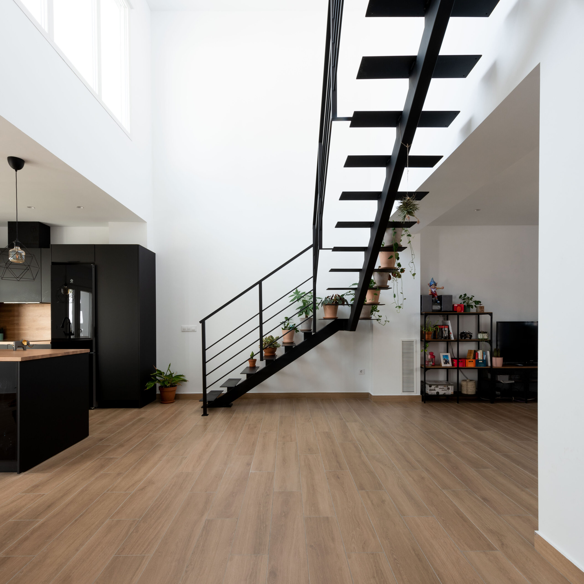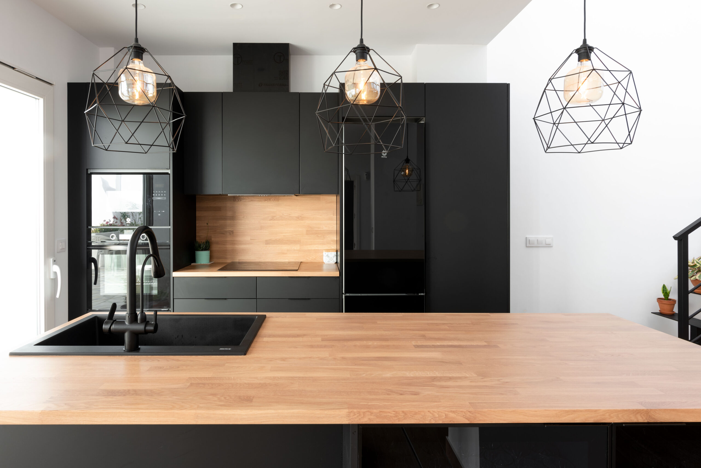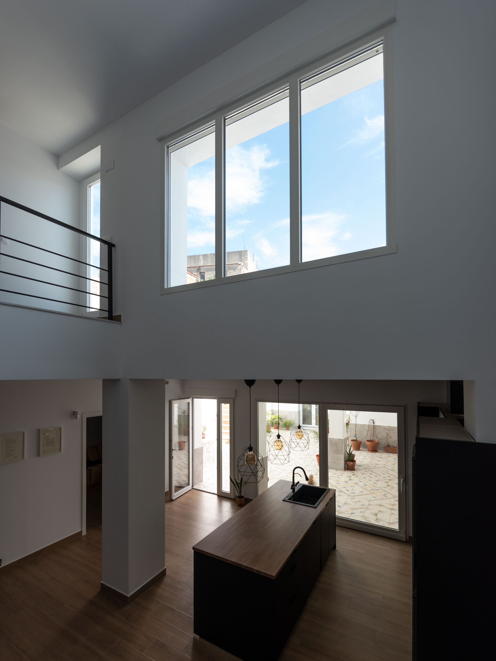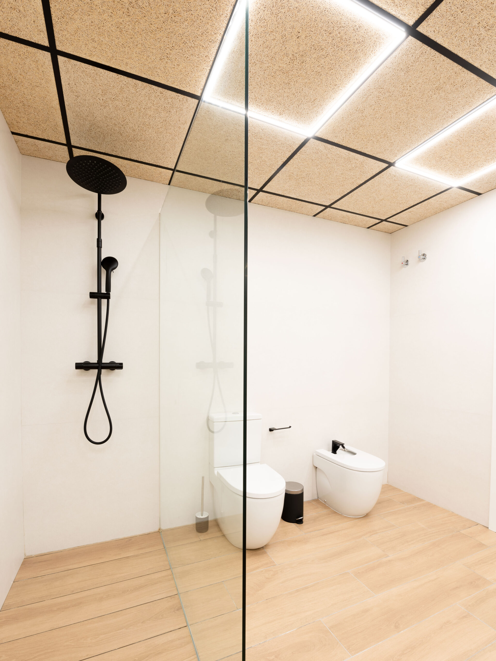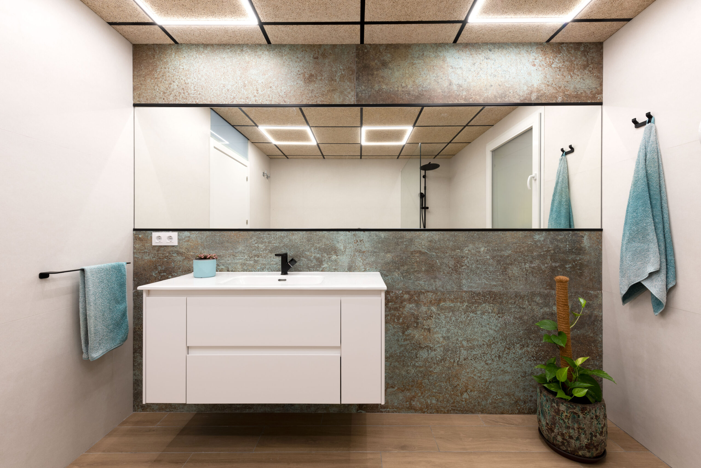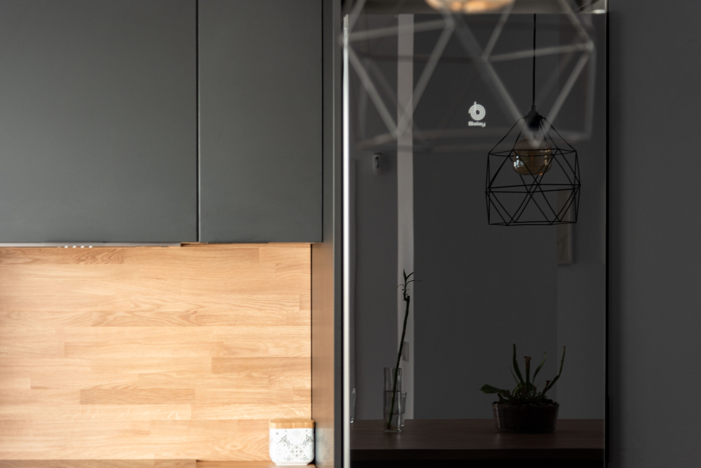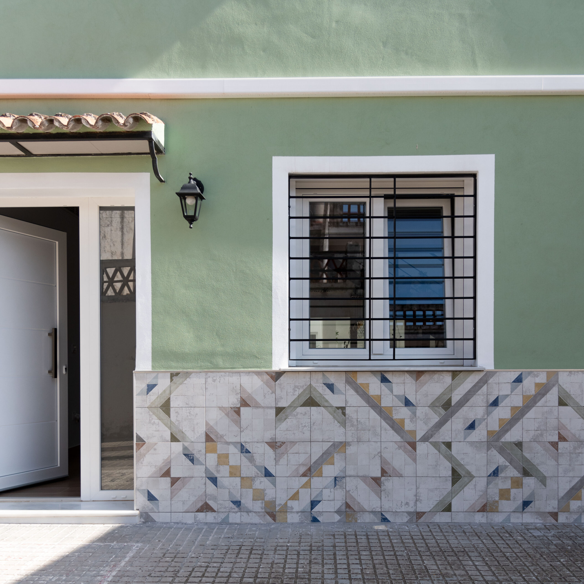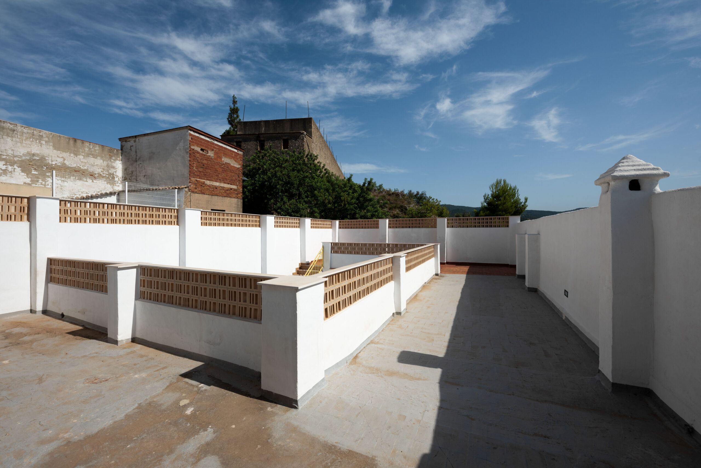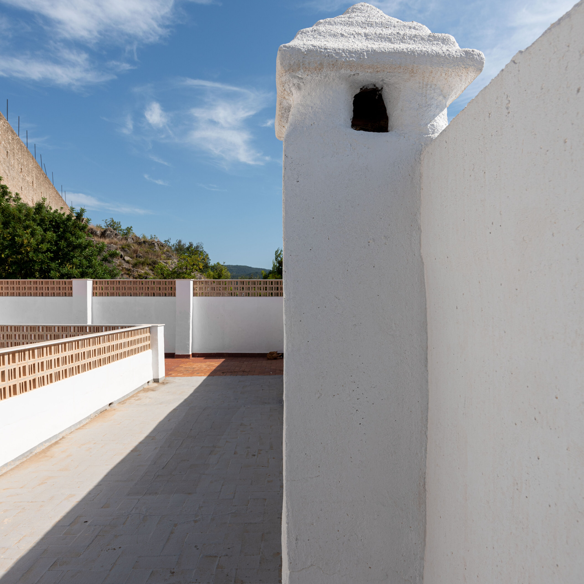Portfolio
Comprehensive Renovation of Ca Rogelia i Salvador in Ravalet de Rafelcofer
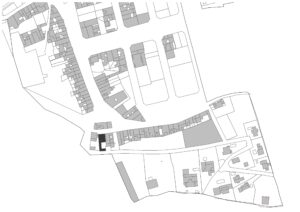
Ca Rogelia i Salvador refers to the grandparents of the owner of this home, who lived for decades in this building. With this intervention, the housing needs of this townhouse in the Ravalet de Rafelcofer are redefined. This small neighborhood is characterized by a layout of terraced houses with a disorganized urban fabric and winding roads typical of Moorish construction.
Considering this layout, the house has been organized around its interior patio, which connects to the day area. In this patio, materials have been used that, despite their joyful and youthful character, bring us closer to the most Mediterranean essence, such as the use of ceramic screens that allow air to pass through, ensuring better ventilation on the hottest days of the year.
As for the interior layout of the house, an open design has been created around a double height that connects to the upper floor, providing controlled natural light to the entire home. The insertion of the staircase transversely has helped organize and divide the living and dining areas, giving the living space a more welcoming proportion.
In terms of materiality, sober finishes were chosen to contrast with the luminosity and youthful character of the patio.
Furthermore, on this occasion, the subsidies from the Generalitat Valenciana’s RENHATA Program, aimed at the renovation of bathrooms and kitchens, have been successfully processed.
Date:
13 de January de 2025

