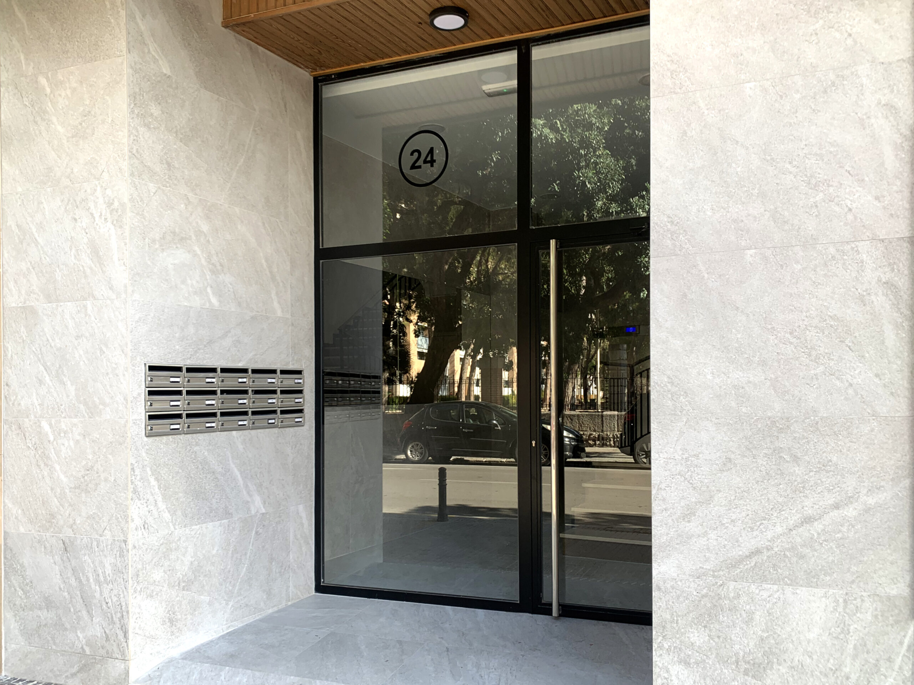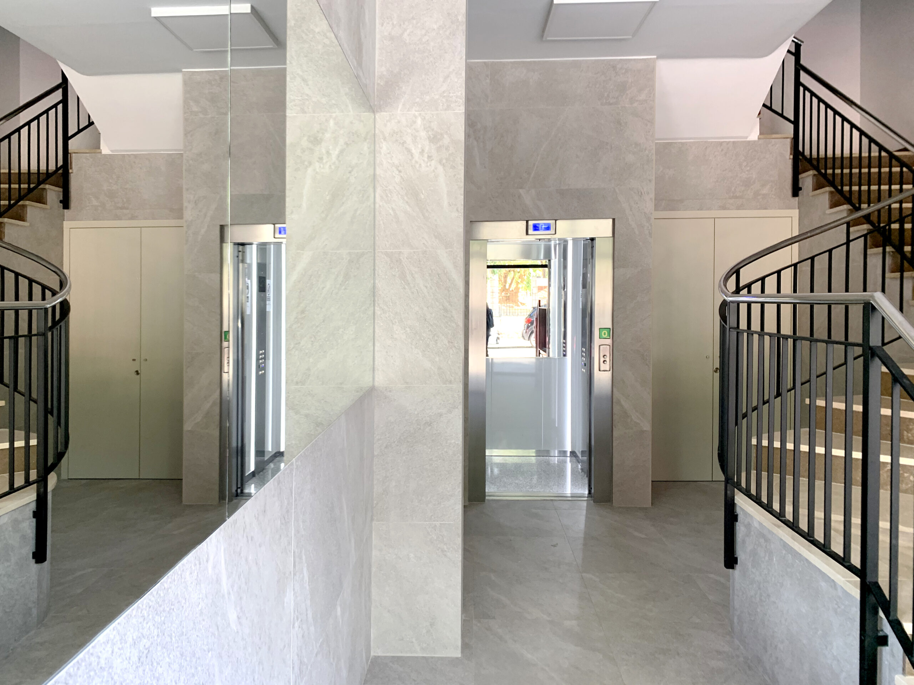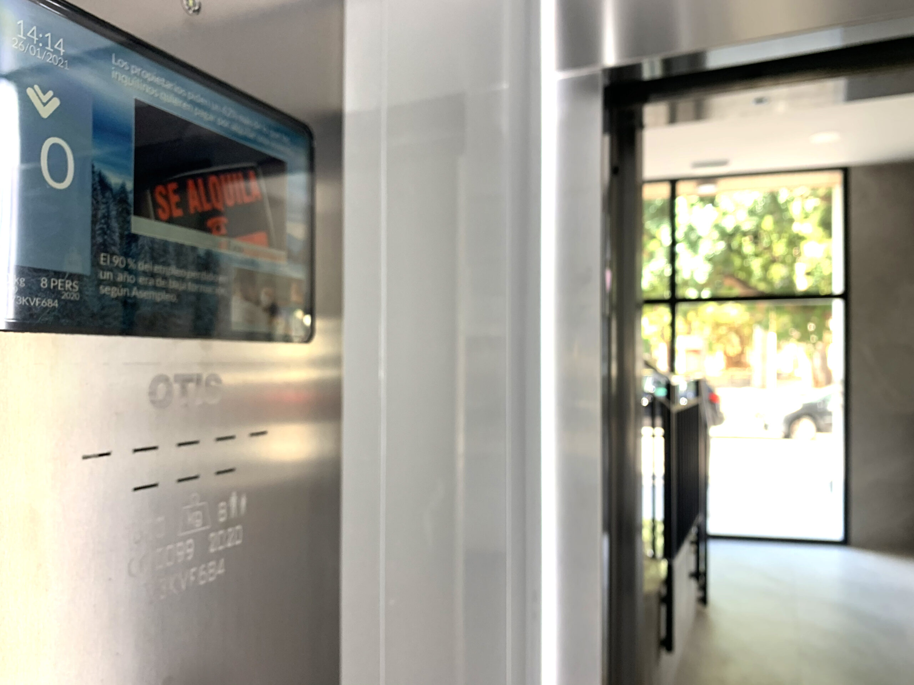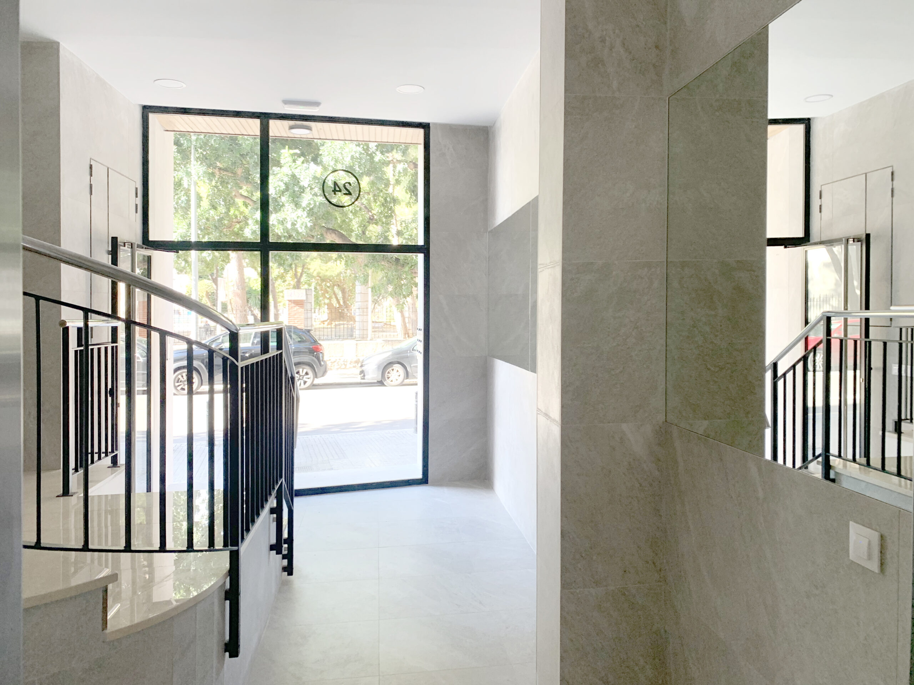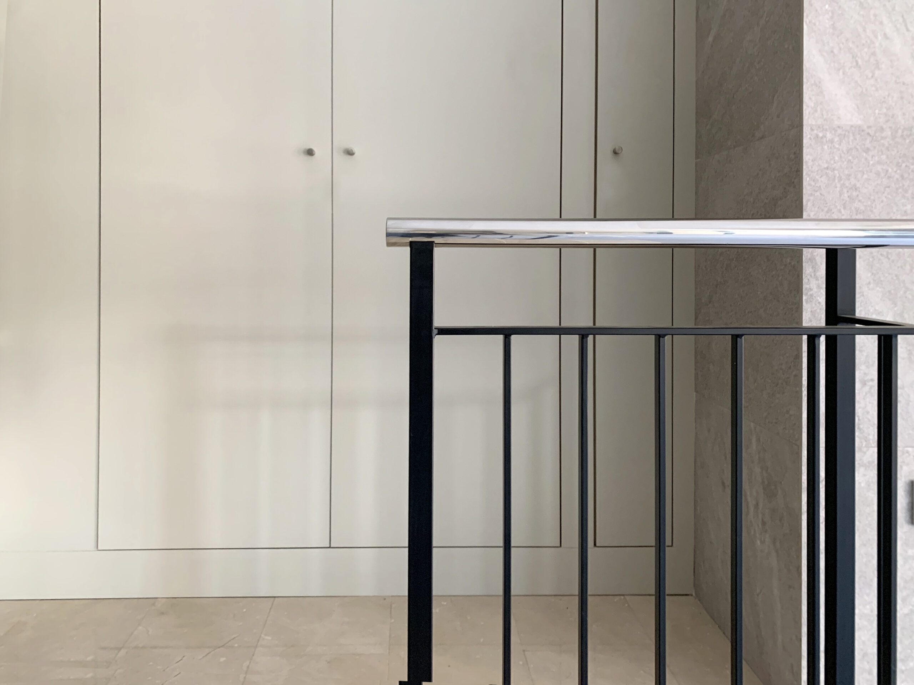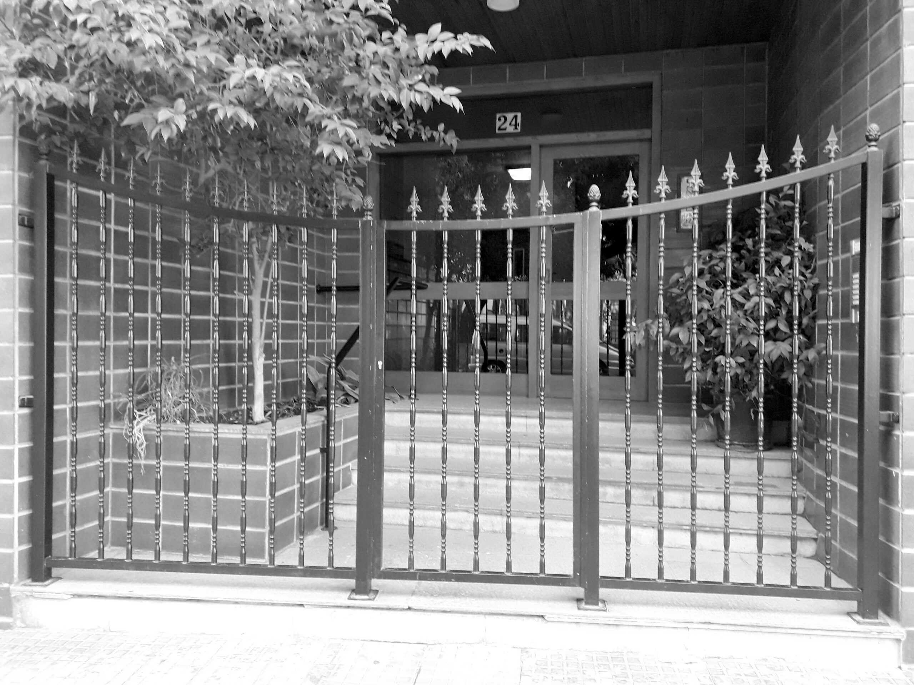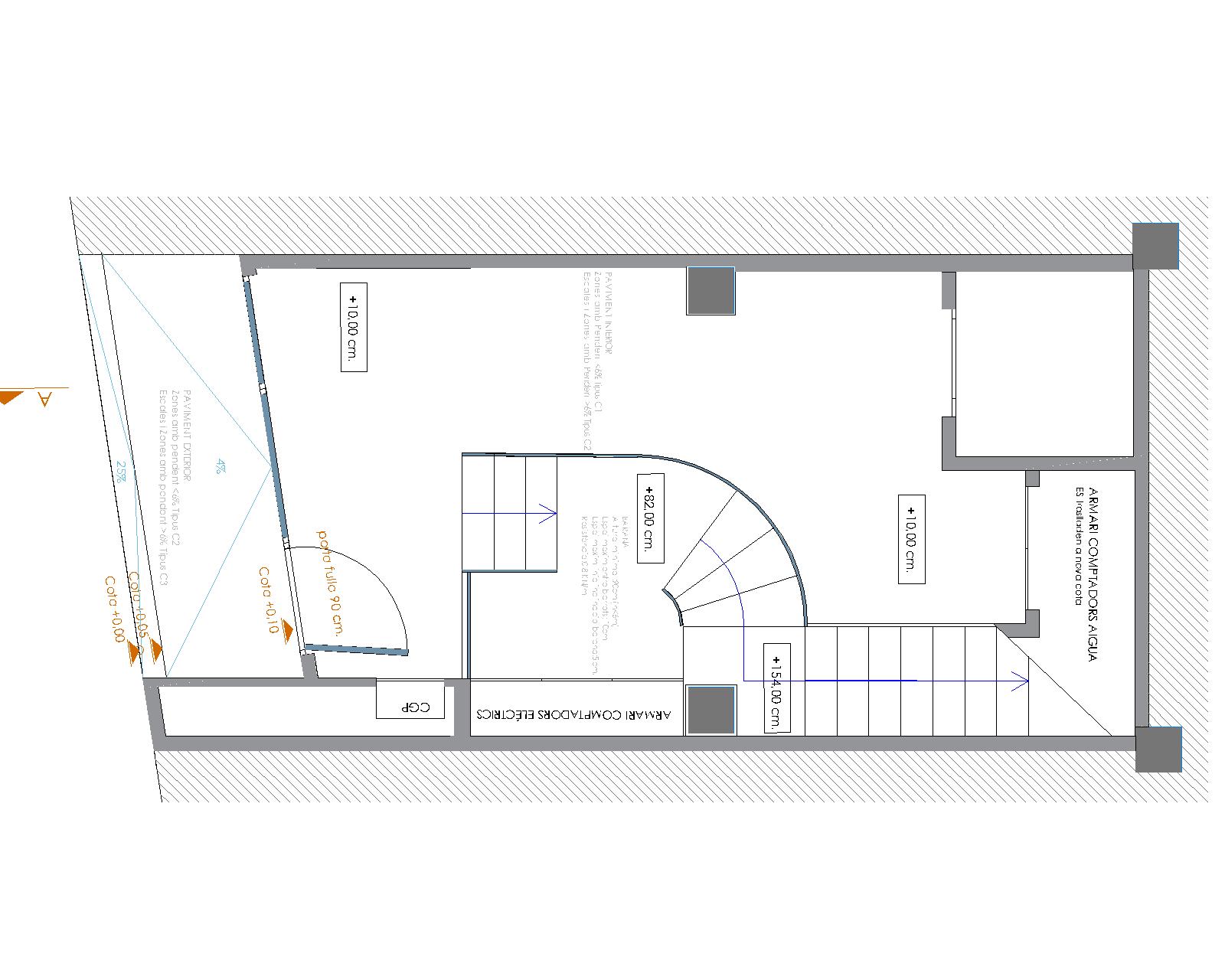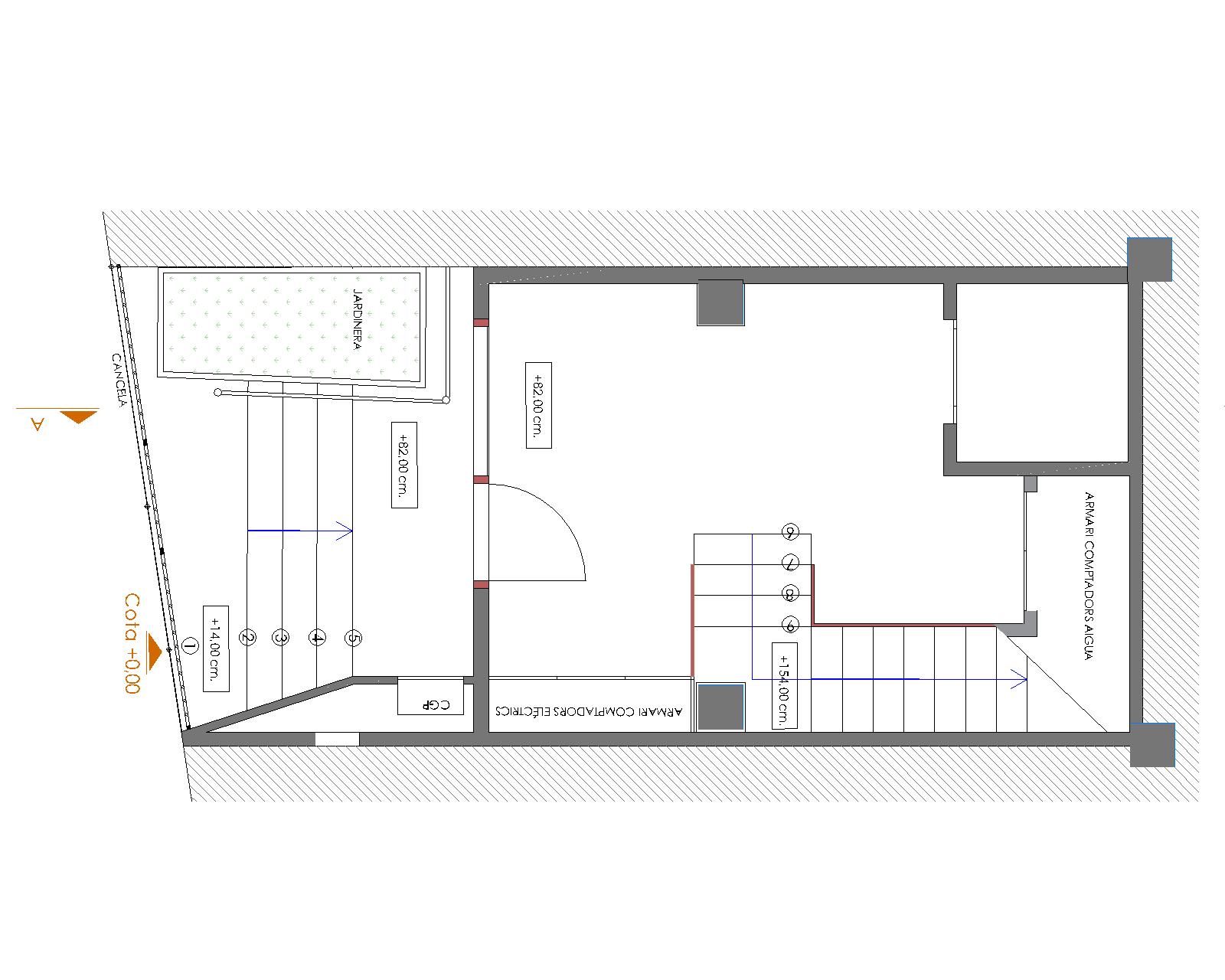Portfolio
HomeAccessibilityAccessible Adaptation of Entrance to the Building on C/Magistrat Català 24 in Gandia
Accessible Adaptation of Entrance to the Building on C/Magistrat Català 24 in Gandia
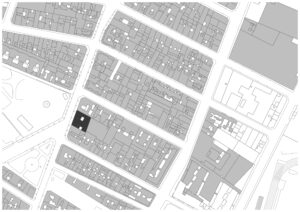
In this community lobby, an accessible route has been created from the public road to the apartments, eliminating the access steps. This required the demolition of the exterior staircase and planter, as well as the complete podium, and a new layout for the community staircase to adapt it to the new access level, with minor structural modifications.
Additionally, the elevator has been replaced with a next-generation model featuring low energy consumption and larger cabin and door dimensions. The main entrance door to the lobby has also been replaced and relocated, and the lobby space has been completely renovated and redesigned with careful attention to detail, in coordination with the homeowners’ association.
Date:
7 de January de 2025

