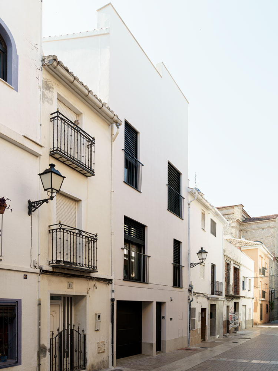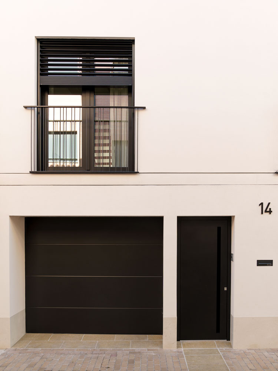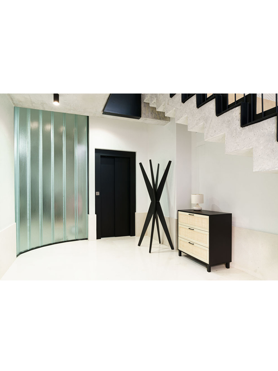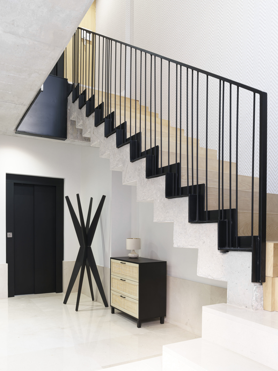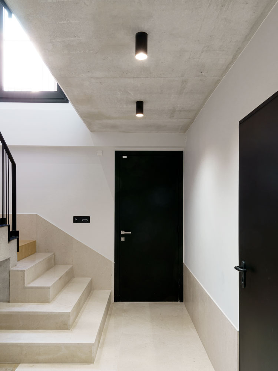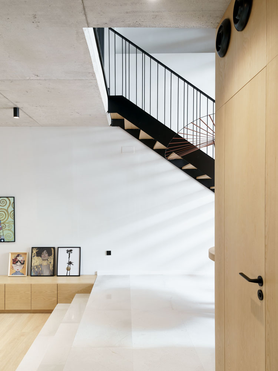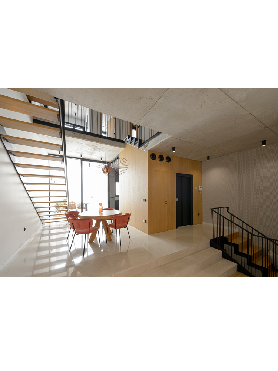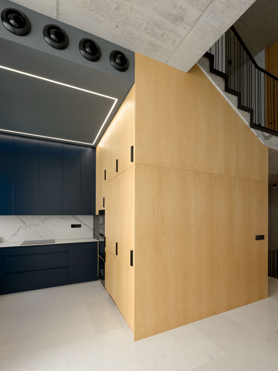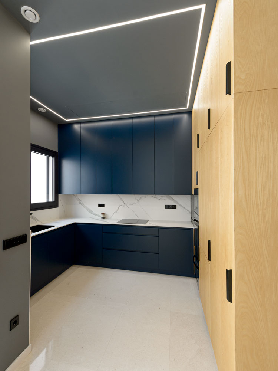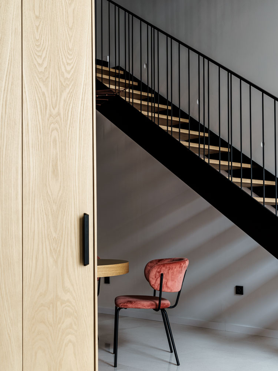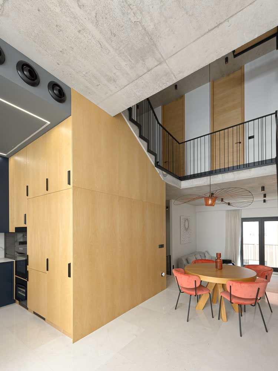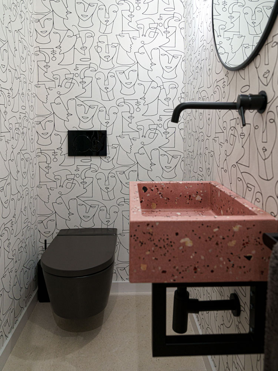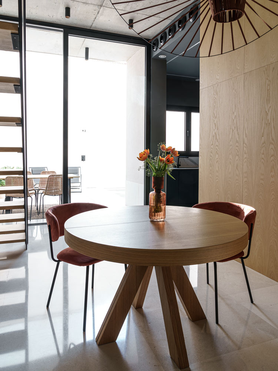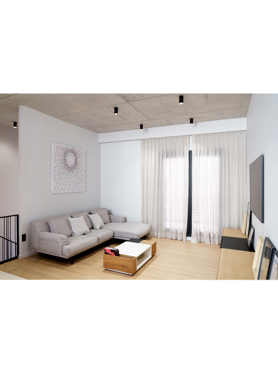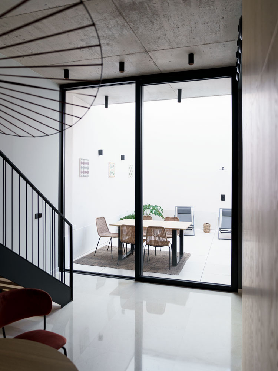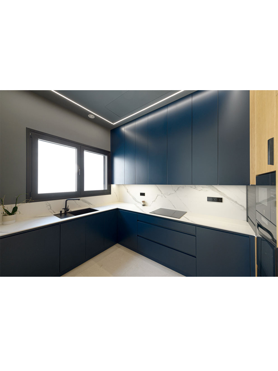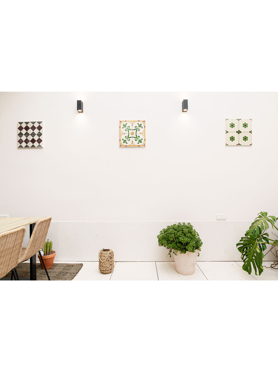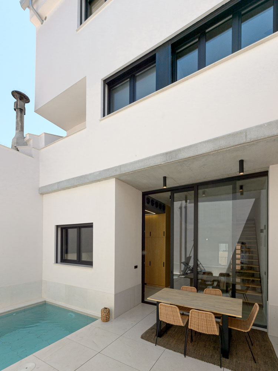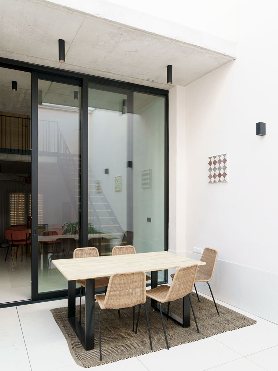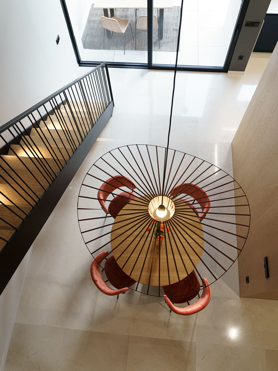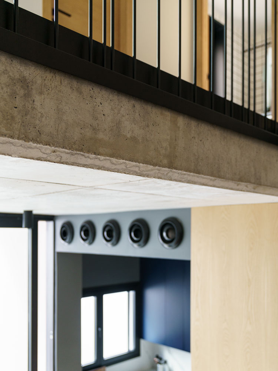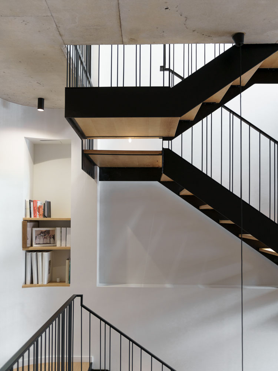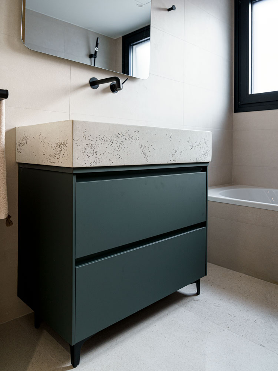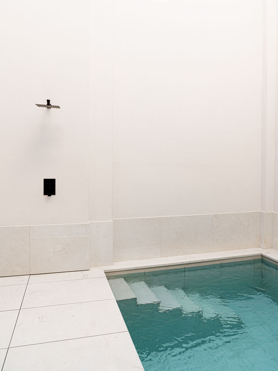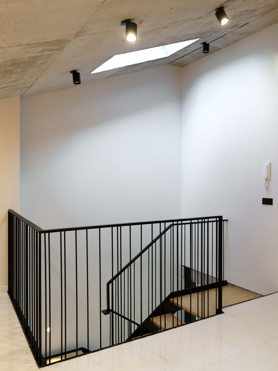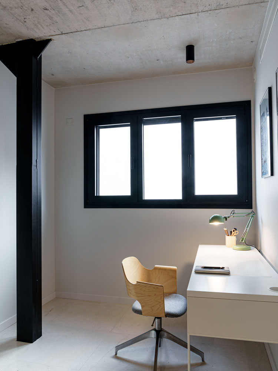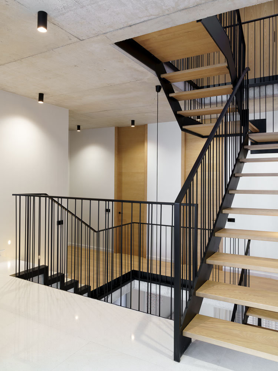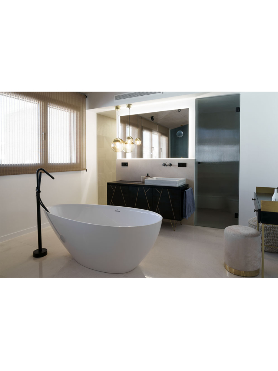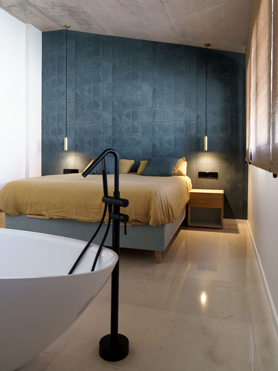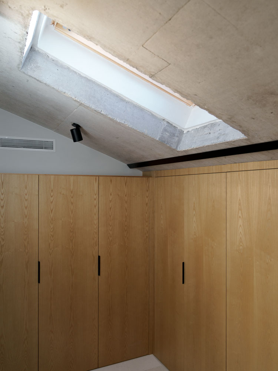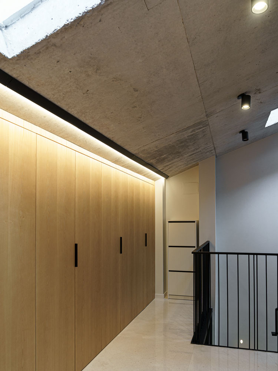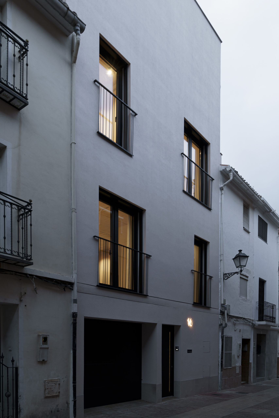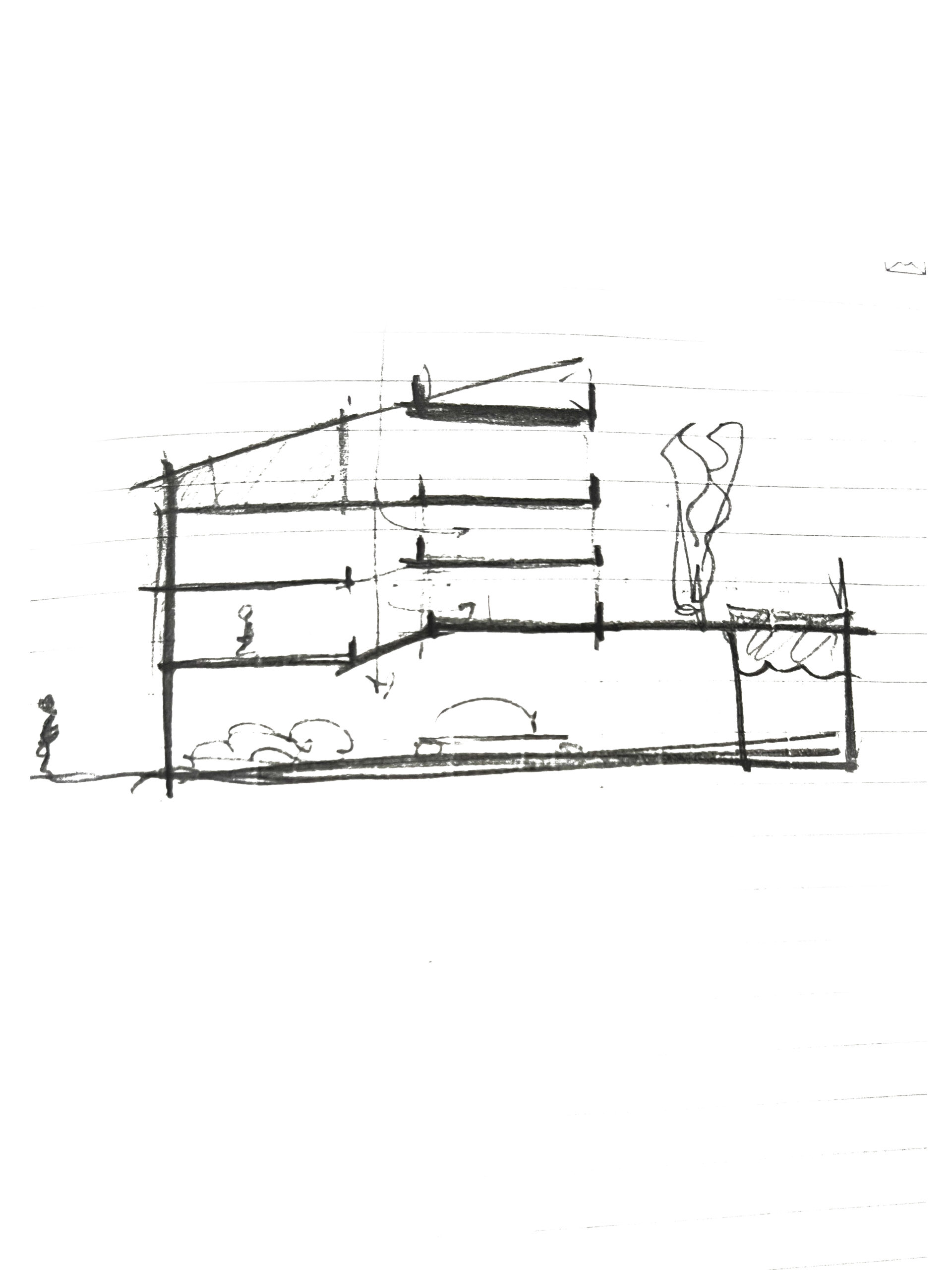Portfolio
Ca Algepseria: single-family home between party walls in the Raval of Gandia.
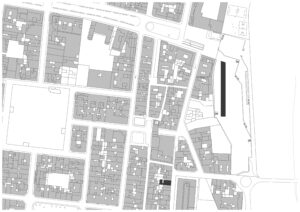
This home aims to solve the program for a conventional residence integrated into a historical and traditional setting, but with new constructive forms and bold spatial arrangements that allow for interaction between all floors of the home.
Despite the traditional proportions and materiality of the openings, with metallic Venetian blinds offering privacy, the façade conceals a home with its own character and contemporary materiality that seeks constructive honesty. That is, a home where everything is what it seems.
The structure of concrete and iron is present as a guiding thread throughout the building (including the supports and stair railings), and its coexistence with materials such as limestone in various finishes and ash wood transforms the perception of iron and concrete as noble materials, despite their usual use.
Thus, with these materials, much of the finishes have been resolved, with a strong presence of wood both in the tall doors and in the cladding.
It is precisely the exposed concrete that has added complexity when executing high-efficiency energy installations such as aerothermy, radiant floors, climate control with fan coils, or ventilation with heat recovery. All of this, along with PVC exterior carpentry and an SATE insulation system, provides a high degree of thermal comfort, making the home almost energy-neutral.
In this way, with spatial richness, a program is developed that includes garage spaces on the ground floor and a day zone on the first floor, with uses differentiated by the heights of the floor and ceiling slabs, organized around a large wooden cube and linked to a patio with a pool, which also serves as a focus for lighting and ventilation for the entire home. It is in this patio where we can see the only trace of the homes that existed since the 1940s on the same site: a set of hydraulic tiles that were part of the flooring in the previous homes and continue to be part of the building’s history. The rest of the program is resolved around the staircase, with the vertical circulation next to the large central oculus where 2 individual rooms, a bathroom, a laundry area with a service terrace, and a study are located. It is on the top floor where the more private living spaces are, with a dressing room and a suite-style bedroom connected directly to its bathroom.
Date:
7 de January de 2025

