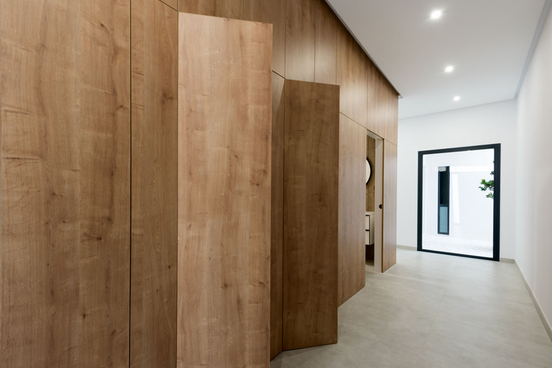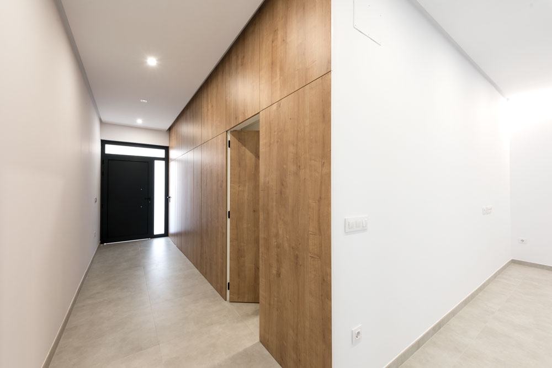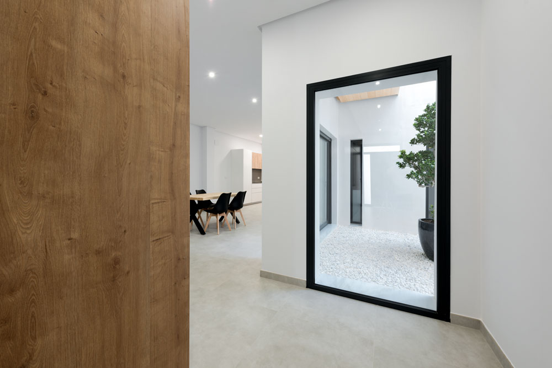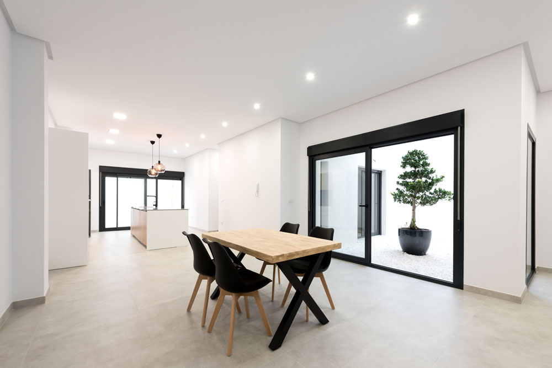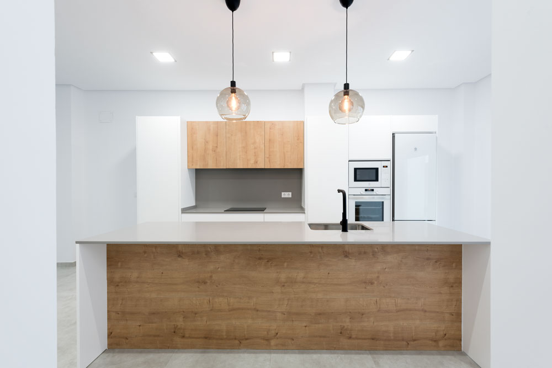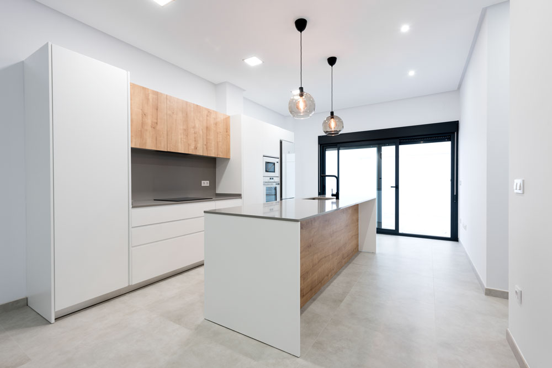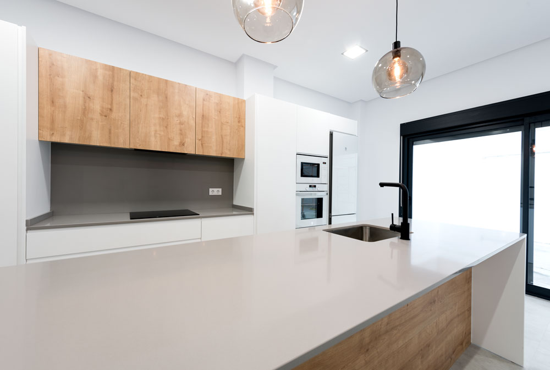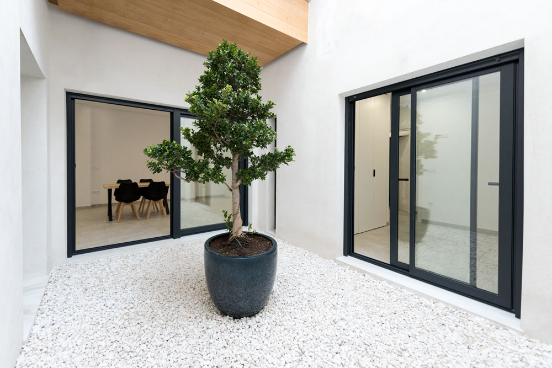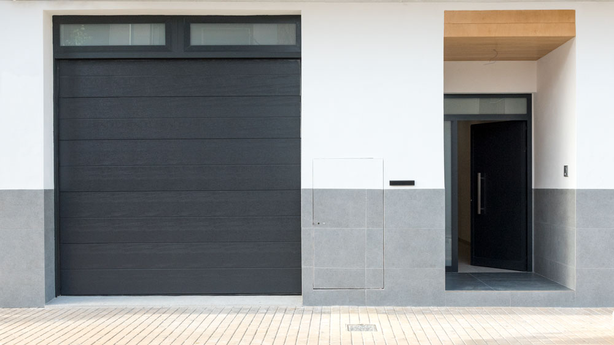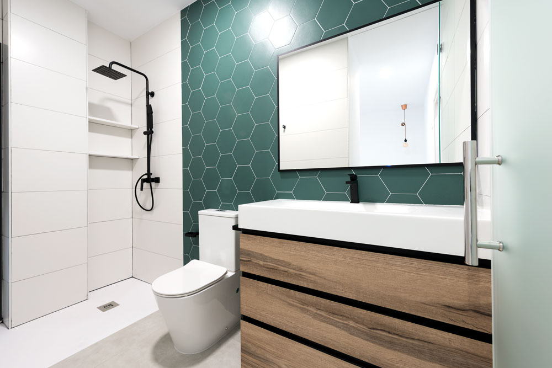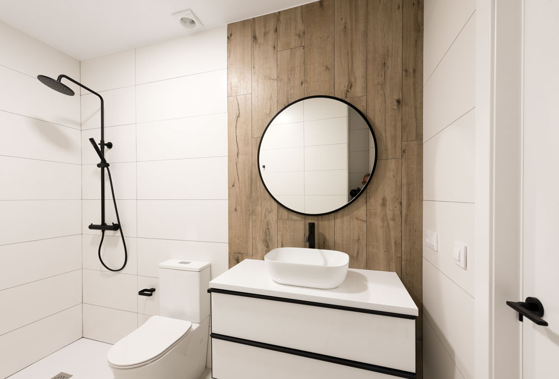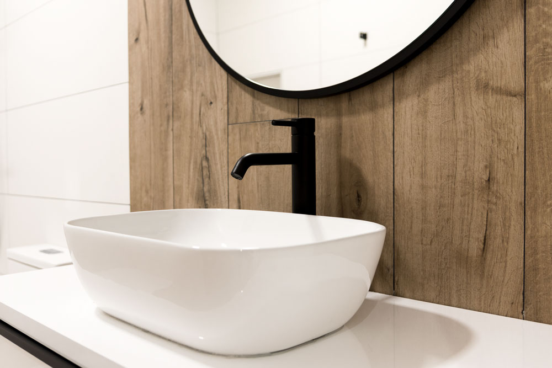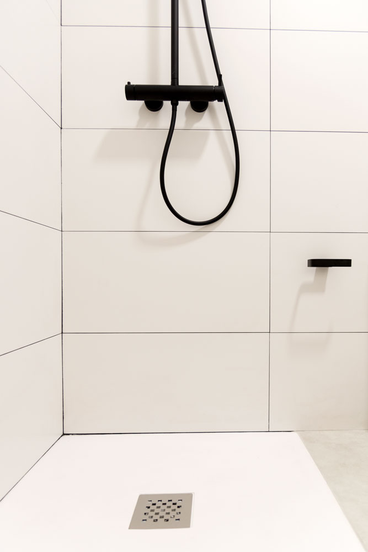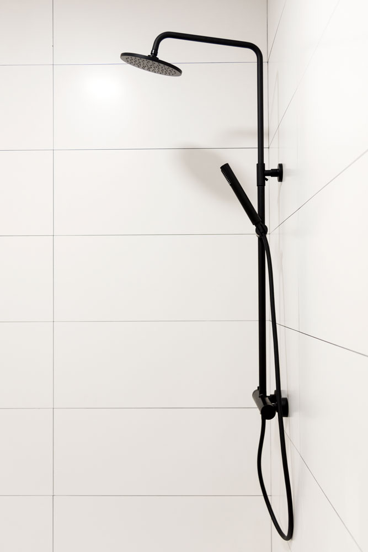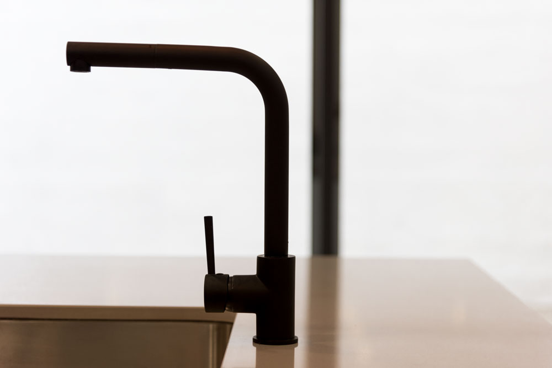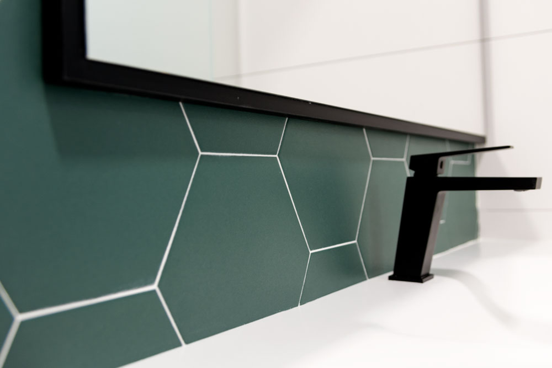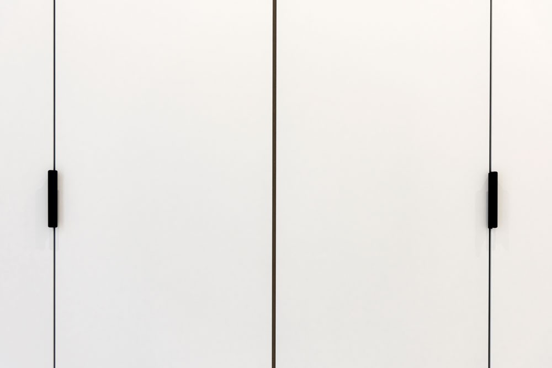Portfolio
Ground Floor Conversion into a Home in Real de Gandía
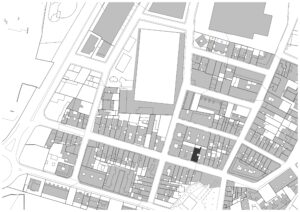
This project aimed to convert an open-plan ground floor, originally designed as a garage, into a functional home with the most current living arrangements. To achieve this, an open space has been created for the day area, opening up to the inner patio, where the kitchen, dining, and lounge areas are grouped. The bedrooms are grouped to create a night area in the most private part of the property. In this intervention, the materiality has been designed to provide aesthetic unity throughout the project and spatial continuity, making it unique.
Date:
13 de January de 2025

